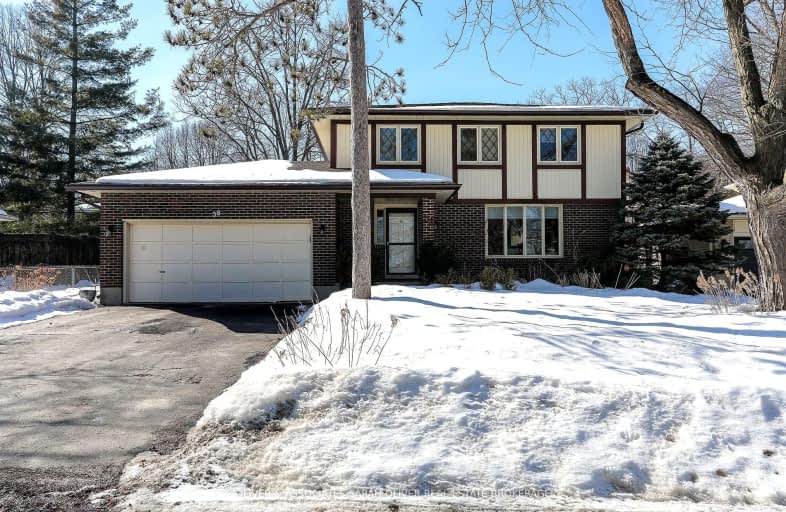Car-Dependent
- Almost all errands require a car.
24
/100
Some Transit
- Most errands require a car.
35
/100
Somewhat Bikeable
- Most errands require a car.
33
/100

St George Separate School
Elementary: Catholic
1.59 km
St. Nicholas Senior Separate School
Elementary: Catholic
1.94 km
John Dearness Public School
Elementary: Public
1.61 km
St Theresa Separate School
Elementary: Catholic
1.04 km
Byron Northview Public School
Elementary: Public
0.81 km
Byron Southwood Public School
Elementary: Public
1.16 km
Westminster Secondary School
Secondary: Public
5.59 km
St. Andre Bessette Secondary School
Secondary: Catholic
6.69 km
St Thomas Aquinas Secondary School
Secondary: Catholic
1.68 km
Oakridge Secondary School
Secondary: Public
3.42 km
Sir Frederick Banting Secondary School
Secondary: Public
6.09 km
Saunders Secondary School
Secondary: Public
4.57 km
-
Griffith Street Park
Ontario 1.22km -
Springbank Wading Pool
London ON 1.66km -
Summercrest Park
2.24km
-
Byron-Springbank Legion
1276 Commissioners Rd W, London ON N6K 1E1 1.07km -
BMO Bank of Montreal
295 Boler Rd (at Commissioners Rd W), London ON N6K 2K1 1.11km -
BMO Bank of Montreal
1200 Commissioners Rd W, London ON N6K 0J7 1.24km




