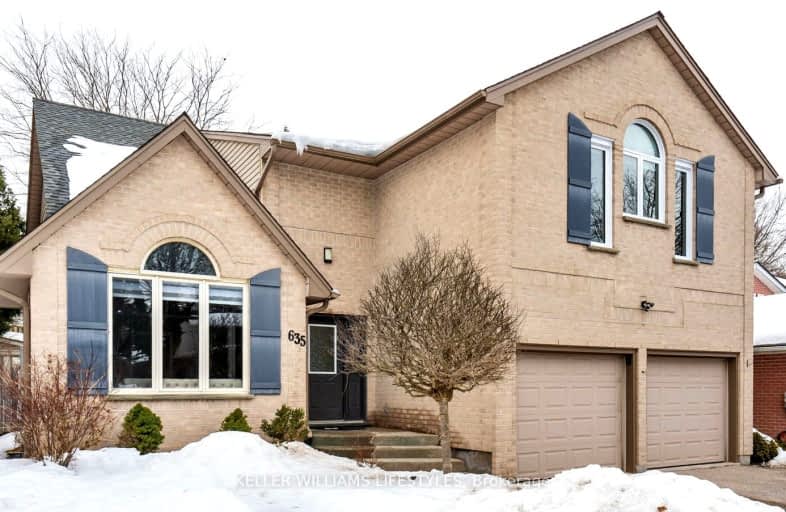
Car-Dependent
- Almost all errands require a car.
Some Transit
- Most errands require a car.
Somewhat Bikeable
- Most errands require a car.

St George Separate School
Elementary: CatholicJohn Dearness Public School
Elementary: PublicSt Theresa Separate School
Elementary: CatholicByron Somerset Public School
Elementary: PublicByron Northview Public School
Elementary: PublicByron Southwood Public School
Elementary: PublicWestminster Secondary School
Secondary: PublicSt. Andre Bessette Secondary School
Secondary: CatholicSt Thomas Aquinas Secondary School
Secondary: CatholicOakridge Secondary School
Secondary: PublicSir Frederick Banting Secondary School
Secondary: PublicSaunders Secondary School
Secondary: Public-
Scenic View Park
Ironwood Rd (at Dogwood Cres.), London ON 0.39km -
Backyard Retreat
0.9km -
Springbank Park
1080 Commissioners Rd W (at Rivers Edge Dr.), London ON N6K 1C3 2.46km
-
RBC Royal Bank
440 Boler Rd (at Baseline Rd.), London ON N6K 4L2 1.21km -
BMO Bank of Montreal
295 Boler Rd (at Commissioners Rd W), London ON N6K 2K1 1.63km -
TD Canada Trust ATM
3030 Colonel Talbot Rd, London ON N6P 0B3 2.51km





















