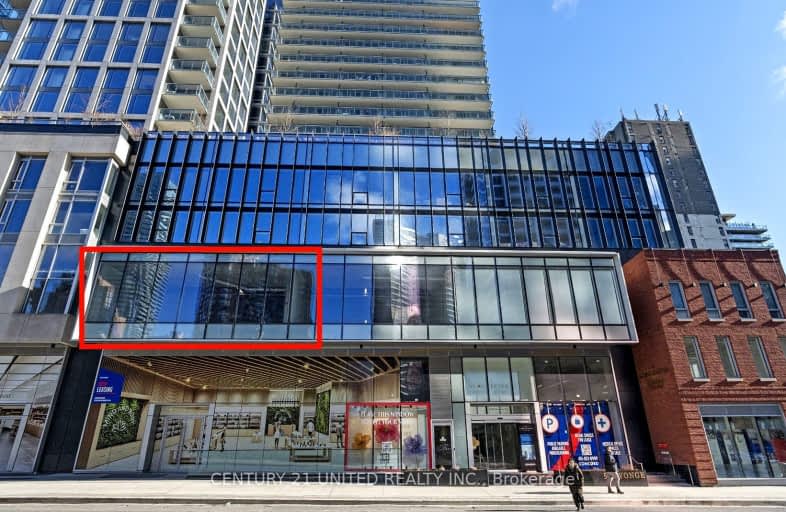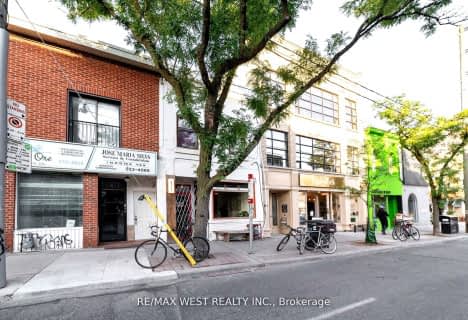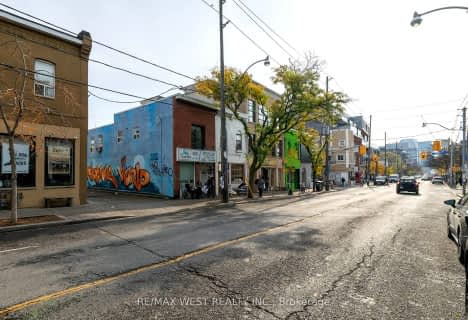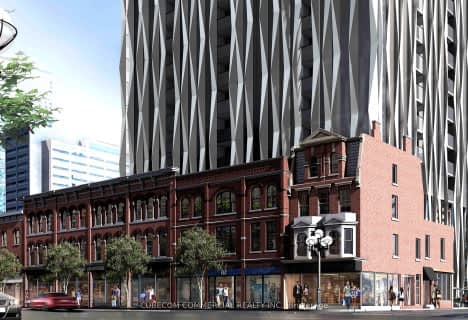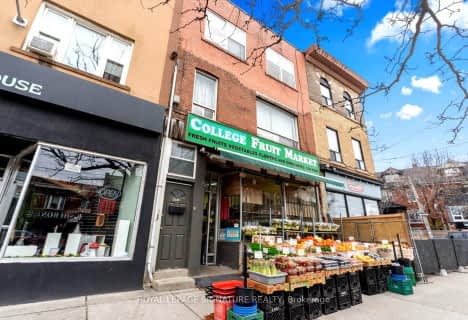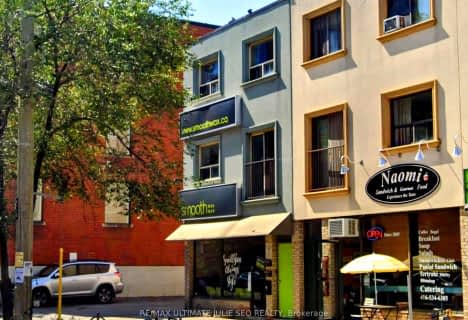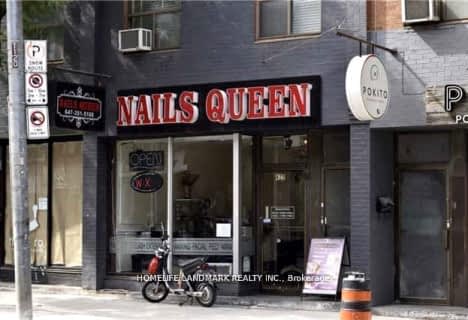
Msgr Fraser College (OL Lourdes Campus)
Elementary: Catholic
0.80 km
Collège français élémentaire
Elementary: Public
0.73 km
Orde Street Public School
Elementary: Public
1.03 km
Church Street Junior Public School
Elementary: Public
0.54 km
Jesse Ketchum Junior and Senior Public School
Elementary: Public
0.96 km
Our Lady of Lourdes Catholic School
Elementary: Catholic
0.84 km
Native Learning Centre
Secondary: Public
0.52 km
St Michael's Choir (Sr) School
Secondary: Catholic
1.34 km
Collège français secondaire
Secondary: Public
0.73 km
Msgr Fraser-Isabella
Secondary: Catholic
0.76 km
Jarvis Collegiate Institute
Secondary: Public
0.64 km
St Joseph's College School
Secondary: Catholic
0.37 km
