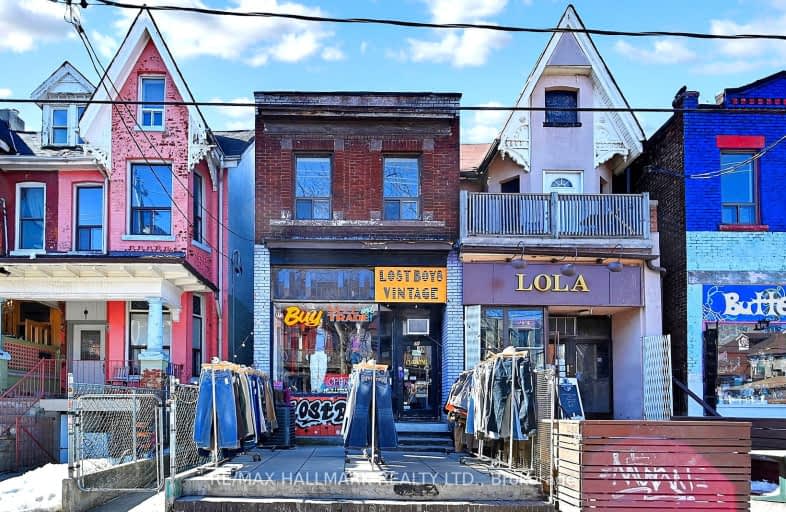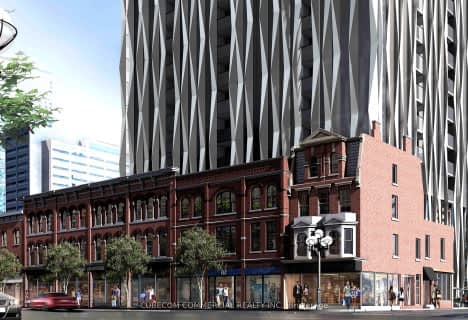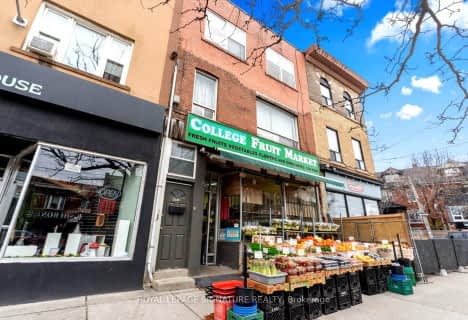
Downtown Vocal Music Academy of Toronto
Elementary: Publicda Vinci School
Elementary: PublicBeverley School
Elementary: PublicKensington Community School School Junior
Elementary: PublicLord Lansdowne Junior and Senior Public School
Elementary: PublicRyerson Community School Junior Senior
Elementary: PublicOasis Alternative
Secondary: PublicSubway Academy II
Secondary: PublicHeydon Park Secondary School
Secondary: PublicContact Alternative School
Secondary: PublicLoretto College School
Secondary: CatholicCentral Technical School
Secondary: Public- 0 bath
- 0 bed
598 Bloor Street West, Toronto, Ontario • M6G 1K4 • Palmerston-Little Italy
- 2 bath
- 0 bed
461 Parliament Street, Toronto, Ontario • M5A 3A3 • Cabbagetown-South St. James Town














