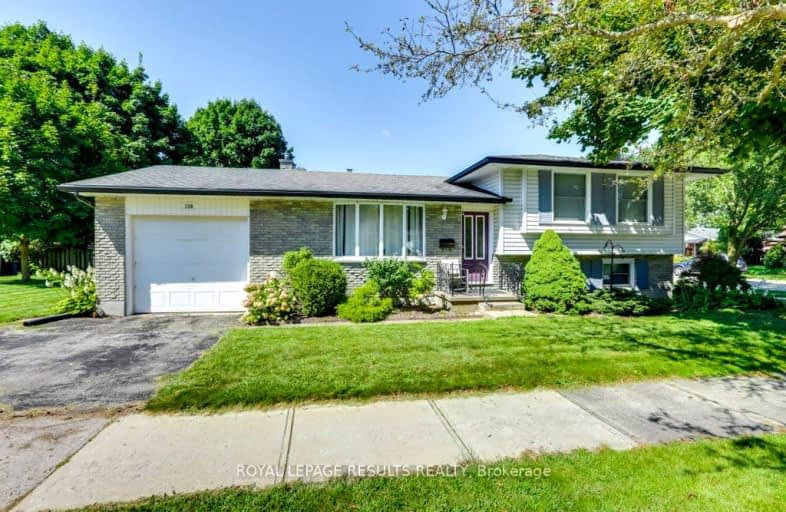Car-Dependent
- Most errands require a car.
44
/100
Some Transit
- Most errands require a car.
35
/100
Somewhat Bikeable
- Most errands require a car.
45
/100

St George Separate School
Elementary: Catholic
1.27 km
John Dearness Public School
Elementary: Public
2.12 km
St Theresa Separate School
Elementary: Catholic
0.34 km
Byron Somerset Public School
Elementary: Public
0.81 km
Byron Northview Public School
Elementary: Public
1.63 km
Byron Southwood Public School
Elementary: Public
0.47 km
Westminster Secondary School
Secondary: Public
4.93 km
St. Andre Bessette Secondary School
Secondary: Catholic
7.63 km
St Thomas Aquinas Secondary School
Secondary: Catholic
2.49 km
Oakridge Secondary School
Secondary: Public
3.75 km
Sir Frederick Banting Secondary School
Secondary: Public
6.65 km
Saunders Secondary School
Secondary: Public
3.59 km
-
Ironwood Park
London ON 0.83km -
Scenic View Park
Ironwood Rd (at Dogwood Cres.), London ON 1km -
Somerset Park
London ON 1.11km
-
TD Bank Financial Group
1260 Commissioners Rd W (Boler), London ON N6K 1C7 1.41km -
TD Bank Financial Group
3030 Colonel Talbot Rd, London ON N6P 0B3 1.99km -
TD Canada Trust Branch and ATM
3030 Colonel Talbot Rd, London ON N6P 0B3 1.99km





