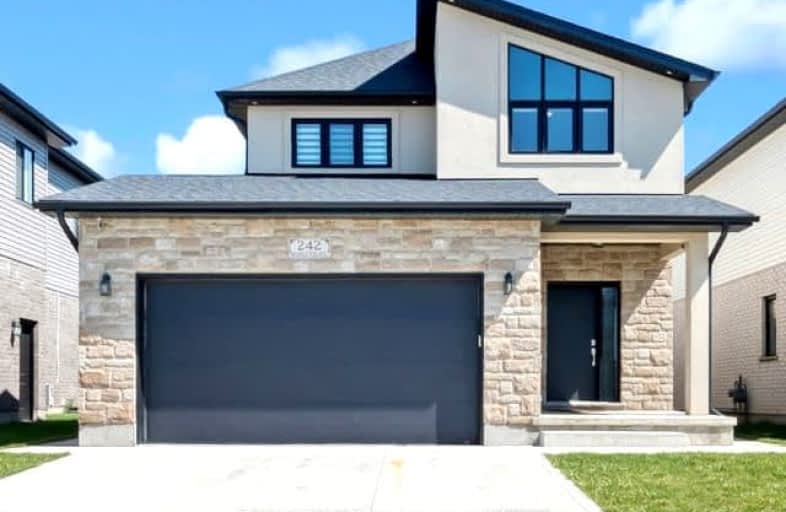Car-Dependent
- Most errands require a car.
42
/100
Some Transit
- Most errands require a car.
29
/100
Somewhat Bikeable
- Most errands require a car.
37
/100

St Jude Separate School
Elementary: Catholic
2.70 km
Arthur Ford Public School
Elementary: Public
3.09 km
W Sherwood Fox Public School
Elementary: Public
3.08 km
Sir Isaac Brock Public School
Elementary: Public
2.16 km
Sir Arthur Carty Separate School
Elementary: Catholic
2.71 km
Ashley Oaks Public School
Elementary: Public
2.45 km
G A Wheable Secondary School
Secondary: Public
6.50 km
Westminster Secondary School
Secondary: Public
3.83 km
London South Collegiate Institute
Secondary: Public
5.32 km
London Central Secondary School
Secondary: Public
7.34 km
Sir Wilfrid Laurier Secondary School
Secondary: Public
5.55 km
Saunders Secondary School
Secondary: Public
3.06 km
-
Southwest Optimist Park
632 Southdale Rd, London ON 1.02km -
Mitches Park
640 Upper Queens St (Upper Queens), London ON 2.28km -
St. Lawrence Park
Ontario 2.4km
-
Banque Nationale du Canada
3189 Wonderland Rd S, London ON N6L 1R4 1.41km -
CIBC
983 Wonderland Rd S (at Southdale Rd.), London ON N6K 4L3 1.62km -
President's Choice Financial Pavilion and ATM
3040 Wonderland Rd S, London ON N6L 1A6 1.72km













