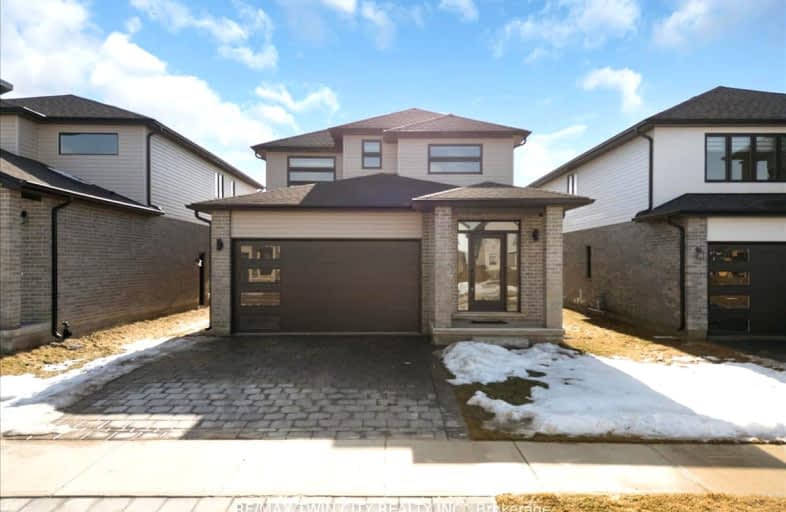Car-Dependent
- Almost all errands require a car.
6
/100
Minimal Transit
- Almost all errands require a car.
14
/100
Somewhat Bikeable
- Most errands require a car.
27
/100

École élémentaire publique La Pommeraie
Elementary: Public
1.17 km
Byron Somerset Public School
Elementary: Public
3.39 km
W Sherwood Fox Public School
Elementary: Public
3.41 km
Jean Vanier Separate School
Elementary: Catholic
2.70 km
Westmount Public School
Elementary: Public
2.65 km
Lambeth Public School
Elementary: Public
1.00 km
Westminster Secondary School
Secondary: Public
4.53 km
London South Collegiate Institute
Secondary: Public
7.10 km
St Thomas Aquinas Secondary School
Secondary: Catholic
5.89 km
Oakridge Secondary School
Secondary: Public
6.15 km
Sir Frederick Banting Secondary School
Secondary: Public
8.93 km
Saunders Secondary School
Secondary: Public
2.80 km
-
Elite Surfacing
3251 Bayham Lane, London ON N6P 1V8 1.39km -
Hamlyn Park
London ON 1.94km -
Ralph Hamlyn Park
London ON 2.07km
-
Localcoin Bitcoin ATM - Tom's Food Store
2335 Main St, London ON N6P 1A7 1.35km -
Libro Credit Union
919 Southdale Rd W, London ON N6P 0B3 1.9km -
Scotiabank
190 Main St E, London ON N6P 0B3 1.91km













