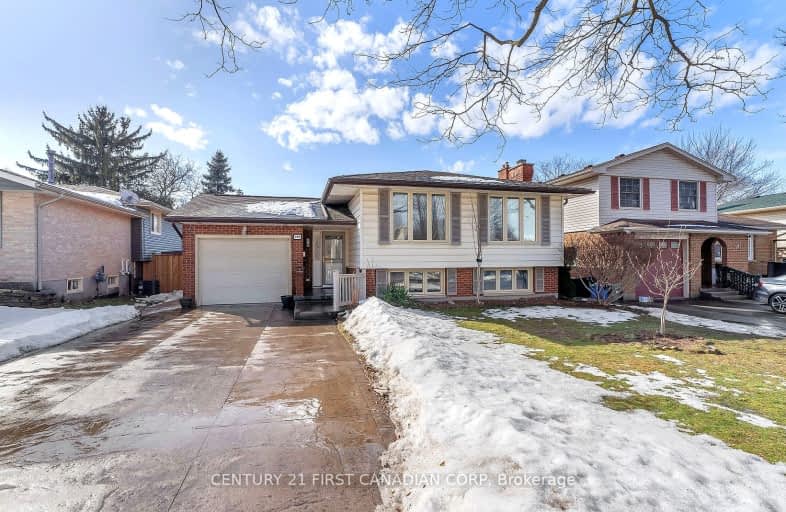Somewhat Walkable
- Some errands can be accomplished on foot.
Some Transit
- Most errands require a car.
Bikeable
- Some errands can be accomplished on bike.

St Jude Separate School
Elementary: CatholicArthur Ford Public School
Elementary: PublicW Sherwood Fox Public School
Elementary: PublicÉcole élémentaire catholique Frère André
Elementary: CatholicSir Isaac Brock Public School
Elementary: PublicKensal Park Public School
Elementary: PublicWestminster Secondary School
Secondary: PublicLondon South Collegiate Institute
Secondary: PublicLondon Central Secondary School
Secondary: PublicCatholic Central High School
Secondary: CatholicSaunders Secondary School
Secondary: PublicH B Beal Secondary School
Secondary: Public-
Odessa Park
Ontario 0.32km -
Euston Park
90 MacKay Ave, London ON 0.82km -
Jesse Davidson Park
731 Viscount Rd, London ON 1.24km
-
CIBC
1 Base Line Rd E (at Wharncliffe Rd. S.), London ON N6C 5Z8 0.75km -
BMO Bank of Montreal
457 Wharncliffe Rd S (btwn Centre St & Base Line Rd W), London ON N6J 2M8 0.78km -
Bitcoin Depot - Bitcoin ATM
324 Wharncliffe Rd S, London ON N6J 2L7 1.39km





















