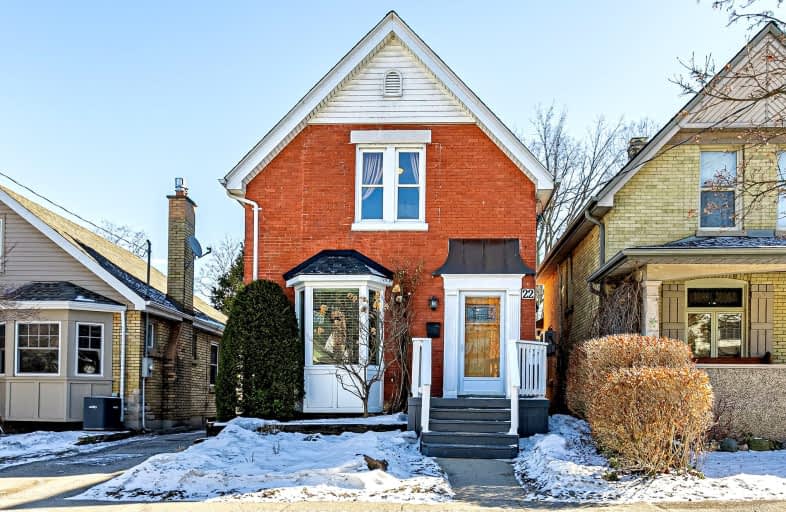Somewhat Walkable
- Some errands can be accomplished on foot.
54
/100
Good Transit
- Some errands can be accomplished by public transportation.
65
/100
Very Bikeable
- Most errands can be accomplished on bike.
80
/100

Holy Rosary Separate School
Elementary: Catholic
1.42 km
Wortley Road Public School
Elementary: Public
0.88 km
St Martin
Elementary: Catholic
0.83 km
Tecumseh Public School
Elementary: Public
0.54 km
St. John French Immersion School
Elementary: Catholic
1.07 km
Mountsfield Public School
Elementary: Public
1.57 km
G A Wheable Secondary School
Secondary: Public
2.04 km
B Davison Secondary School Secondary School
Secondary: Public
2.08 km
London South Collegiate Institute
Secondary: Public
0.49 km
London Central Secondary School
Secondary: Public
1.70 km
Catholic Central High School
Secondary: Catholic
1.60 km
H B Beal Secondary School
Secondary: Public
1.75 km
-
Carfrae Park
50 Carfrae St, London ON 0.2km -
Tecumseh School Playground
London ON 0.63km -
Watson Park
0.85km
-
TD Bank Financial Group
161 Grand Ave, London ON N6C 1M4 0.53km -
TD Bank Financial Group
191 Wortley Rd (Elmwood Ave), London ON N6C 3P8 0.68km -
TD Canada Trust Branch and ATM
191 Wortley Rd, London ON N6C 3P8 0.69km














