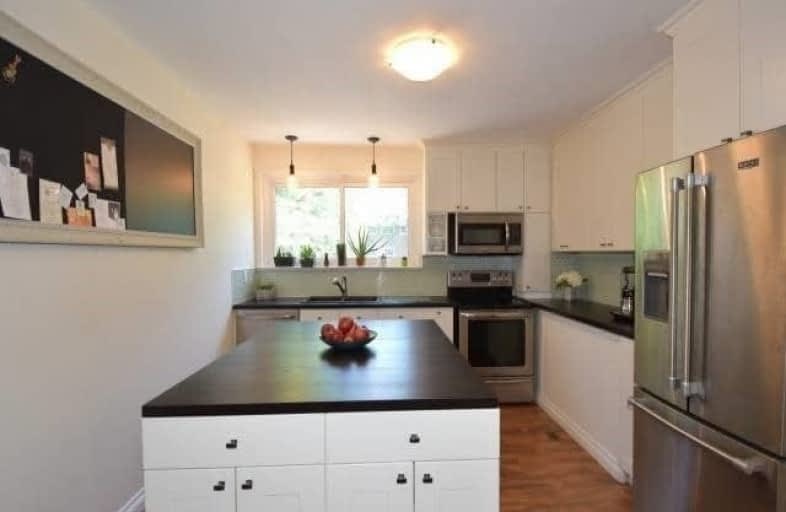Sold on Aug 06, 2018
Note: Property is not currently for sale or for rent.

-
Type: Att/Row/Twnhouse
-
Style: 2 1/2 Storey
-
Size: 1100 sqft
-
Lot Size: 19.01 x 106 Feet
-
Age: 31-50 years
-
Taxes: $2,494 per year
-
Days on Site: 24 Days
-
Added: Sep 07, 2019 (3 weeks on market)
-
Updated:
-
Last Checked: 3 months ago
-
MLS®#: W4190376
-
Listed By: Re/max realty specialists inc., brokerage
Almost 1500 Sqft & No Fees! Walk To Parks/Schools & The Lake! Close To Qew/403, 407 & Lakeshore! Lovely 4 Bdrms (4th Rm Converted Into W/I Closet/Easily Changed Back) Clean Modern Kit W/Ss Appl, Induction Oven & Huge Centre Island! Lrg Open Dining Rm/Bright Spacious Living Rm W/Walk Out To Deck! Amazing Skylight W/Natural Light Throughout! Fully Fenced Backyard W/Great Deck, Pergola & B/I Bbq Included! Entertain In Style! Newer Pathway & Retaining Wall
Extras
Entrance To Garage, Gas Line Hookup In Backyard, All Ss Kit Appl-Pergola & Bbq- Washer/Dryer- B/I Closets. Roof,Windows,Ac(Approx 9 Yrs) Furnace Owned (8 Yrs) Water Heater (3Yrs/Rental) All Existing Light Fixtures/Window Coverings.
Property Details
Facts for 5467 Schueller Crescent, Burlington
Status
Days on Market: 24
Last Status: Sold
Sold Date: Aug 06, 2018
Closed Date: Sep 20, 2018
Expiry Date: Oct 13, 2018
Sold Price: $493,500
Unavailable Date: Aug 06, 2018
Input Date: Jul 13, 2018
Prior LSC: Listing with no contract changes
Property
Status: Sale
Property Type: Att/Row/Twnhouse
Style: 2 1/2 Storey
Size (sq ft): 1100
Age: 31-50
Area: Burlington
Community: Appleby
Availability Date: Flexible
Inside
Bedrooms: 4
Bathrooms: 2
Kitchens: 1
Rooms: 9
Den/Family Room: Yes
Air Conditioning: Central Air
Fireplace: No
Washrooms: 2
Building
Basement: Finished
Basement 2: Walk-Up
Heat Type: Forced Air
Heat Source: Gas
Exterior: Brick
Water Supply: Municipal
Special Designation: Unknown
Parking
Driveway: Private
Garage Spaces: 1
Garage Type: Built-In
Covered Parking Spaces: 2
Total Parking Spaces: 3
Fees
Tax Year: 2018
Tax Legal Description: Pt Blk A,Pl 1356,As In 805178;S/T 209969 Burlingto
Taxes: $2,494
Land
Cross Street: Burloak And New Stre
Municipality District: Burlington
Fronting On: North
Parcel Number: 133120002
Pool: None
Sewer: Sewers
Lot Depth: 106 Feet
Lot Frontage: 19.01 Feet
Acres: < .50
Additional Media
- Virtual Tour: http://www.myvisuallistings.com/vtnb/265833
Rooms
Room details for 5467 Schueller Crescent, Burlington
| Type | Dimensions | Description |
|---|---|---|
| Kitchen 2nd | 3.50 x 3.60 | Stainless Steel Appl, B/I Microwave, Centre Island |
| Dining 2nd | 2.44 x 3.50 | Laminate |
| Living 2nd | 3.66 x 5.56 | Laminate, W/O To Deck, Large Window |
| Master 3rd | 3.20 x 3.86 | Hardwood Floor, W/I Closet |
| Br 3rd | 2.38 x 3.96 | Hardwood Floor, Broadloom |
| Br 3rd | 2.68 x 2.99 | Hardwood Floor, W/I Closet |
| Br 3rd | 2.28 x 4.57 | Hardwood Floor, Broadloom |
| Bathroom 3rd | - | 4 Pc Bath |
| Bathroom 2nd | - | 2 Pc Bath |
| Laundry Lower | - | |
| Rec Lower | 3.35 x 3.73 | Laminate |
| XXXXXXXX | XXX XX, XXXX |
XXXX XXX XXXX |
$XXX,XXX |
| XXX XX, XXXX |
XXXXXX XXX XXXX |
$XXX,XXX | |
| XXXXXXXX | XXX XX, XXXX |
XXXXXXX XXX XXXX |
|
| XXX XX, XXXX |
XXXXXX XXX XXXX |
$XXX,XXX |
| XXXXXXXX XXXX | XXX XX, XXXX | $493,500 XXX XXXX |
| XXXXXXXX XXXXXX | XXX XX, XXXX | $514,900 XXX XXXX |
| XXXXXXXX XXXXXXX | XXX XX, XXXX | XXX XXXX |
| XXXXXXXX XXXXXX | XXX XX, XXXX | $514,900 XXX XXXX |

St Patrick Separate School
Elementary: CatholicPauline Johnson Public School
Elementary: PublicAscension Separate School
Elementary: CatholicMohawk Gardens Public School
Elementary: PublicFrontenac Public School
Elementary: PublicPineland Public School
Elementary: PublicGary Allan High School - SCORE
Secondary: PublicGary Allan High School - Bronte Creek
Secondary: PublicGary Allan High School - Burlington
Secondary: PublicRobert Bateman High School
Secondary: PublicCorpus Christi Catholic Secondary School
Secondary: CatholicNelson High School
Secondary: Public

