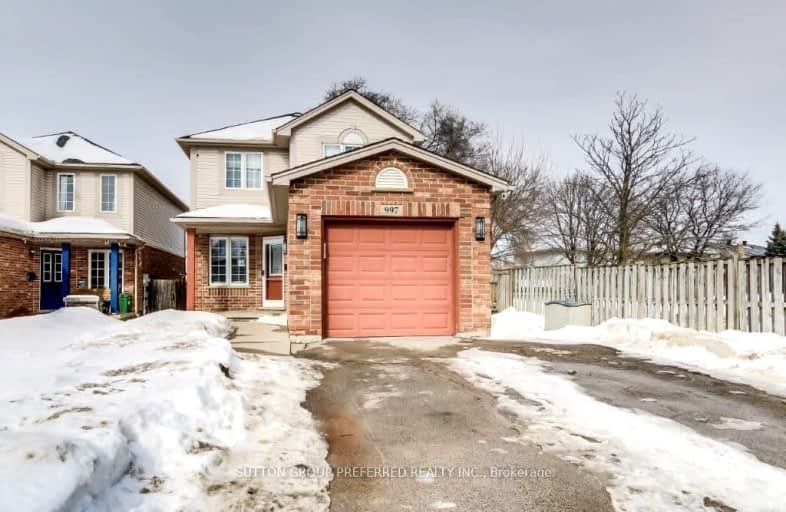Car-Dependent
- Most errands require a car.
32
/100
Some Transit
- Most errands require a car.
41
/100
Somewhat Bikeable
- Most errands require a car.
49
/100

St Jude Separate School
Elementary: Catholic
1.28 km
Arthur Ford Public School
Elementary: Public
1.46 km
Sir Isaac Brock Public School
Elementary: Public
0.61 km
Cleardale Public School
Elementary: Public
1.17 km
Sir Arthur Carty Separate School
Elementary: Catholic
1.47 km
Ashley Oaks Public School
Elementary: Public
1.29 km
G A Wheable Secondary School
Secondary: Public
4.16 km
Westminster Secondary School
Secondary: Public
2.41 km
London South Collegiate Institute
Secondary: Public
2.92 km
London Central Secondary School
Secondary: Public
5.00 km
Catholic Central High School
Secondary: Catholic
4.93 km
Saunders Secondary School
Secondary: Public
2.99 km
-
Fantasy Grounds
1.91km -
Jesse Davidson Park
731 Viscount Rd, London ON 1.94km -
Cheswick Circle Park
Cheswick Cir, London ON 2.03km
-
BMO Bank of Montreal
1795 Ernest Ave, London ON N6E 2V5 1.44km -
CIBC
1 Base Line Rd E (at Wharncliffe Rd. S.), London ON N6C 5Z8 1.69km -
Scotiabank
647 Wellington, London ON N6C 4R4 2.2km













