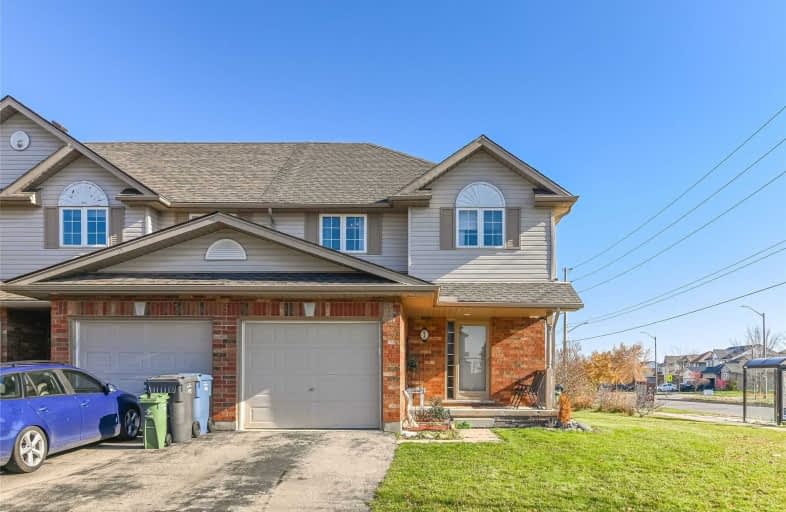Sold on Nov 17, 2020
Note: Property is not currently for sale or for rent.

-
Type: Att/Row/Twnhouse
-
Style: 2-Storey
-
Size: 1100 sqft
-
Lot Size: 36.68 x 99.22 Feet
-
Age: 6-15 years
-
Taxes: $3,683 per year
-
Days on Site: 6 Days
-
Added: Nov 11, 2020 (6 days on market)
-
Updated:
-
Last Checked: 3 months ago
-
MLS®#: X4985899
-
Listed By: Right at home realty inc., brokerage
Well-Maintained End-Unit Townhome W/ Over 1,400 Sq Ft Of Living Space Located In Grange Hill East. Home Features 3 Bedrms, 2.5 Baths, Open Concept Main Floor, 2-Car Driveway, Single-Car Garage, & A Partially Finished Basement. The Kitchen Is Open To The Dining/Living & Has White Cabinets, Backsplash, & A Center Island. Backyard Includes A Deck W/ Gazebo. Minutes From The University Of Guelph. Close To Schools, Parks, Public Transit, & All Amenities.
Extras
Water Softener & Hot Water Tank Owned. Roof 2020. Extras: Fridge, Stove, Dishwasher, Washer, Dryer, Freezer In Basement, All Elf's, Cac, Cvac, Window Coverings, Gdo W/ Rmt, Gazebo. Excl: Microwave, Main Flr Drapery Rod & Rod In Upper Bthrm.
Property Details
Facts for 1 Ralston Drive, Guelph
Status
Days on Market: 6
Last Status: Sold
Sold Date: Nov 17, 2020
Closed Date: Feb 25, 2021
Expiry Date: Feb 28, 2021
Sold Price: $621,000
Unavailable Date: Nov 17, 2020
Input Date: Nov 11, 2020
Prior LSC: Listing with no contract changes
Property
Status: Sale
Property Type: Att/Row/Twnhouse
Style: 2-Storey
Size (sq ft): 1100
Age: 6-15
Area: Guelph
Community: Grange Hill East
Availability Date: 90-120 Days
Inside
Bedrooms: 3
Bathrooms: 3
Kitchens: 1
Rooms: 7
Den/Family Room: No
Air Conditioning: Central Air
Fireplace: No
Laundry Level: Lower
Central Vacuum: Y
Washrooms: 3
Building
Basement: Part Fin
Heat Type: Forced Air
Heat Source: Gas
Exterior: Brick
Exterior: Vinyl Siding
Water Supply: Municipal
Special Designation: Unknown
Parking
Driveway: Private
Garage Spaces: 1
Garage Type: Attached
Covered Parking Spaces: 2
Total Parking Spaces: 3
Fees
Tax Year: 2020
Tax Legal Description: Pt Blk 3 Pl 61M106 Pt 44 61R10339 ; Guelph
Taxes: $3,683
Highlights
Feature: Library
Feature: Park
Feature: Place Of Worship
Feature: Public Transit
Feature: Rec Centre
Feature: School
Land
Cross Street: Grange Road & Starwo
Municipality District: Guelph
Fronting On: East
Pool: None
Sewer: Sewers
Lot Depth: 99.22 Feet
Lot Frontage: 36.68 Feet
Lot Irregularities: Corner Lot 99.22Ft X
Additional Media
- Virtual Tour: https://unbranded.youriguide.com/1_ralston_dr_guelph_on
Rooms
Room details for 1 Ralston Drive, Guelph
| Type | Dimensions | Description |
|---|---|---|
| Kitchen Ground | 3.20 x 3.10 | Ceramic Floor, B/I Appliances, Backsplash |
| Dining Ground | 3.20 x 3.63 | Laminate, Open Concept, W/O To Deck |
| Living Ground | 2.62 x 3.63 | Laminate, Open Concept, W/O To Deck |
| 2nd Br 2nd | 3.58 x 3.20 | Broadloom, Closet |
| 3rd Br 2nd | 3.28 x 3.33 | Broadloom, Closet |
| Master 2nd | 3.86 x 5.94 | Broadloom, Closet |
| Rec Bsmt | 6.45 x 3.81 | Broadloom |
| Bathroom Ground | - | 2 Pc Bath, Ceramic Floor |
| Bathroom 2nd | - | 4 Pc Bath, Ceramic Floor |
| Bathroom Bsmt | - | 4 Pc Bath, Ceramic Floor |
| XXXXXXXX | XXX XX, XXXX |
XXXX XXX XXXX |
$XXX,XXX |
| XXX XX, XXXX |
XXXXXX XXX XXXX |
$XXX,XXX |
| XXXXXXXX XXXX | XXX XX, XXXX | $621,000 XXX XXXX |
| XXXXXXXX XXXXXX | XXX XX, XXXX | $569,900 XXX XXXX |

Sacred HeartCatholic School
Elementary: CatholicOttawa Crescent Public School
Elementary: PublicWilliam C. Winegard Public School
Elementary: PublicSt John Catholic School
Elementary: CatholicKen Danby Public School
Elementary: PublicHoly Trinity Catholic School
Elementary: CatholicSt John Bosco Catholic School
Secondary: CatholicOur Lady of Lourdes Catholic School
Secondary: CatholicSt James Catholic School
Secondary: CatholicGuelph Collegiate and Vocational Institute
Secondary: PublicCentennial Collegiate and Vocational Institute
Secondary: PublicJohn F Ross Collegiate and Vocational Institute
Secondary: Public- 1 bath
- 3 bed
- 1100 sqft
90 Neeve Street, Guelph, Ontario • N1E 5S1 • St. Patrick's Ward



