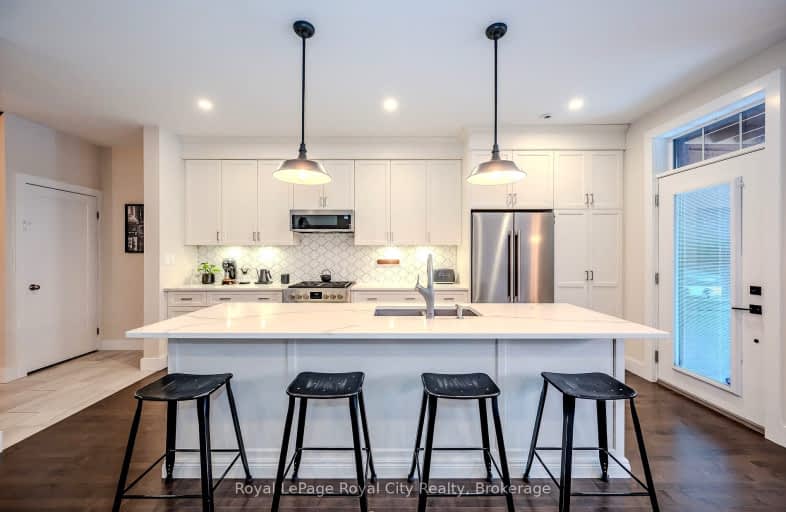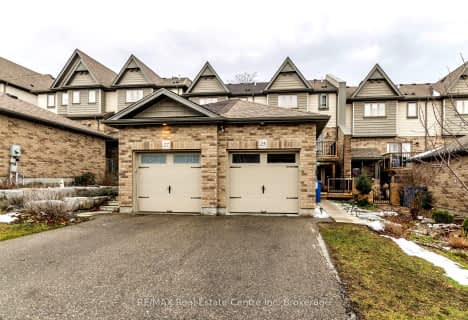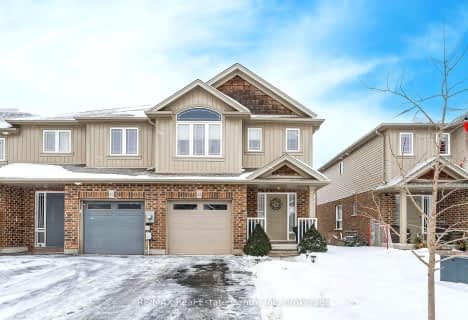Very Walkable
- Most errands can be accomplished on foot.
Some Transit
- Most errands require a car.
Very Bikeable
- Most errands can be accomplished on bike.

Sacred HeartCatholic School
Elementary: CatholicEcole Guelph Lake Public School
Elementary: PublicOttawa Crescent Public School
Elementary: PublicJohn Galt Public School
Elementary: PublicEcole King George Public School
Elementary: PublicSt John Catholic School
Elementary: CatholicSt John Bosco Catholic School
Secondary: CatholicCollege Heights Secondary School
Secondary: PublicSt James Catholic School
Secondary: CatholicGuelph Collegiate and Vocational Institute
Secondary: PublicCentennial Collegiate and Vocational Institute
Secondary: PublicJohn F Ross Collegiate and Vocational Institute
Secondary: Public-
Hillcrest Park
Guelph ON 0.89km -
John Galt Park
35 Woolwich, Ontario 1.04km -
St. George's Park
Guelph ON 1.11km
-
RBC Royal Bank ATM
587 York Rd, Guelph ON N1E 3J3 1.14km -
CIBC
25 Victoria Rd N, Guelph ON N1E 5G6 1.19km -
TD Canada Trust ATM
34 Wyndham St N, Guelph ON N1H 4E5 1.36km











