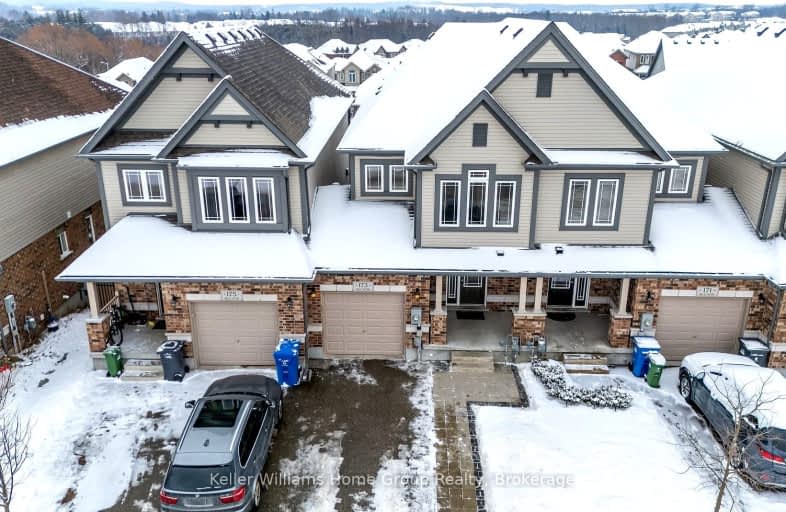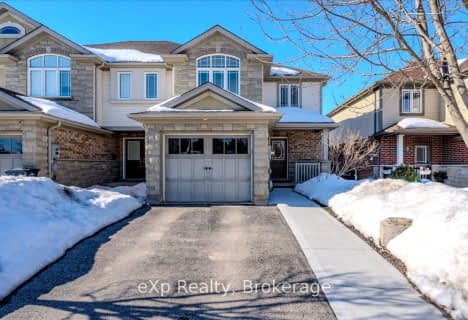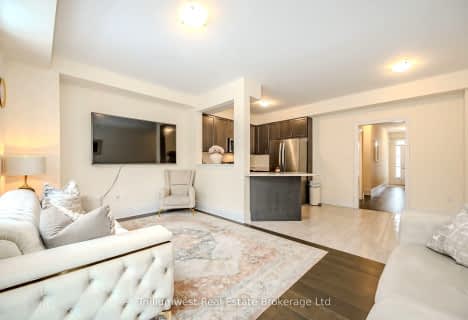Car-Dependent
- Almost all errands require a car.
13
/100
Some Transit
- Most errands require a car.
39
/100
Somewhat Bikeable
- Most errands require a car.
32
/100

St Michael Catholic School
Elementary: Catholic
2.03 km
Jean Little Public School
Elementary: Public
2.23 km
Ecole Arbour Vista Public School
Elementary: Public
0.10 km
Rickson Ridge Public School
Elementary: Public
2.01 km
Sir Isaac Brock Public School
Elementary: Public
1.80 km
St Ignatius of Loyola Catholic School
Elementary: Catholic
2.30 km
Day School -Wellington Centre For ContEd
Secondary: Public
2.10 km
St John Bosco Catholic School
Secondary: Catholic
4.16 km
College Heights Secondary School
Secondary: Public
3.93 km
Bishop Macdonell Catholic Secondary School
Secondary: Catholic
3.94 km
St James Catholic School
Secondary: Catholic
4.13 km
Centennial Collegiate and Vocational Institute
Secondary: Public
3.72 km
-
Oak Street Park
35 Oak St, Guelph ON N1G 2M9 1.71km -
Jenson Blvd. Park
2.12km -
Hanlon Creek Park
505 Kortright Rd W, Guelph ON 3.03km
-
TD Bank Financial Group
496 Edinburgh Rd S (at Stone Road), Guelph ON N1G 4Z1 2.72km -
Scotiabank
435 Stone Rd W, Guelph ON N1G 2X6 3.01km -
RBC Royal Bank ATM
587 York Rd, Guelph ON N1E 3J3 3.01km







