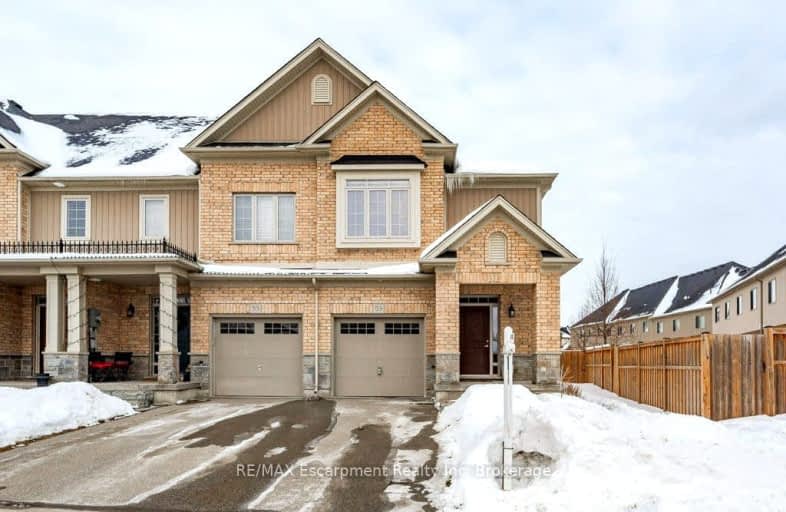Car-Dependent
- Most errands require a car.
47
/100
Some Transit
- Most errands require a car.
34
/100
Somewhat Bikeable
- Most errands require a car.
35
/100

Sacred HeartCatholic School
Elementary: Catholic
2.91 km
Ottawa Crescent Public School
Elementary: Public
2.49 km
William C. Winegard Public School
Elementary: Public
0.77 km
St John Catholic School
Elementary: Catholic
1.84 km
Ken Danby Public School
Elementary: Public
0.64 km
Holy Trinity Catholic School
Elementary: Catholic
0.66 km
St John Bosco Catholic School
Secondary: Catholic
4.07 km
Our Lady of Lourdes Catholic School
Secondary: Catholic
4.88 km
St James Catholic School
Secondary: Catholic
1.83 km
Guelph Collegiate and Vocational Institute
Secondary: Public
4.60 km
Centennial Collegiate and Vocational Institute
Secondary: Public
5.83 km
John F Ross Collegiate and Vocational Institute
Secondary: Public
2.70 km
-
Grange Road Park
Guelph ON 0.69km -
Laura Baily Memorial Park
Watson, Guelph ON 0.78km -
Lee Street Park
Lee St (Kearney St.), Guelph ON 0.84km
-
Localcoin Bitcoin ATM - Victoria Variety & Vape Shop
483 Speedvale Ave E, Guelph ON N1E 6J2 2.95km -
Scotiabank
83 Wyndham St N (Douglas St), Guelph ON N1H 4E9 3.74km -
CIBC
50 Stone Rd E, Guelph ON N1G 2W1 4.33km








