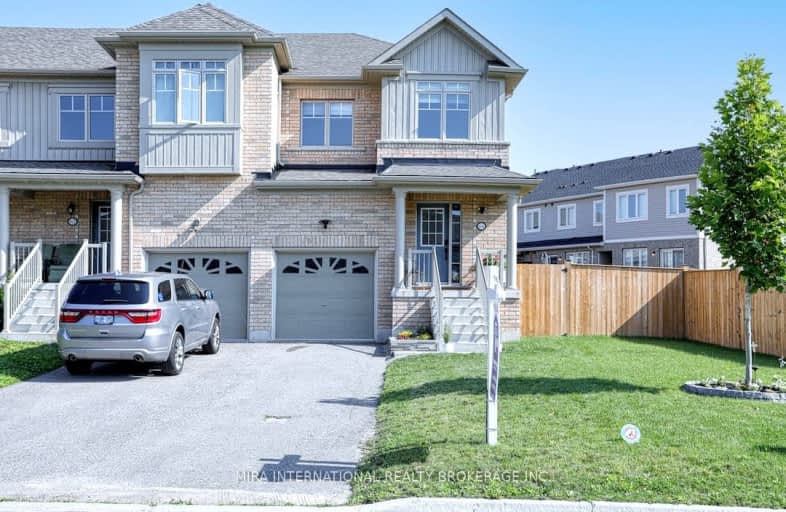Car-Dependent
- Most errands require a car.
Some Transit
- Most errands require a car.
Somewhat Bikeable
- Most errands require a car.

Sacred HeartCatholic School
Elementary: CatholicEcole Guelph Lake Public School
Elementary: PublicWilliam C. Winegard Public School
Elementary: PublicSt John Catholic School
Elementary: CatholicKen Danby Public School
Elementary: PublicHoly Trinity Catholic School
Elementary: CatholicSt John Bosco Catholic School
Secondary: CatholicOur Lady of Lourdes Catholic School
Secondary: CatholicSt James Catholic School
Secondary: CatholicGuelph Collegiate and Vocational Institute
Secondary: PublicCentennial Collegiate and Vocational Institute
Secondary: PublicJohn F Ross Collegiate and Vocational Institute
Secondary: Public-
O.r
0.21km -
Lee Street Park
Lee St (Kearney St.), Guelph ON 0.84km -
Franchetto Park
Guelph ON 2.17km
-
Localcoin Bitcoin ATM - Hasty Market
320 Eastview Rd, Guelph ON N1E 0L2 1.53km -
Localcoin Bitcoin ATM - Victoria Variety & Vape Shop
483 Speedvale Ave E, Guelph ON N1E 6J2 3.01km -
TD Canada Trust Branch and ATM
34 Wyndham St N, Guelph ON N1H 4E5 3.75km







