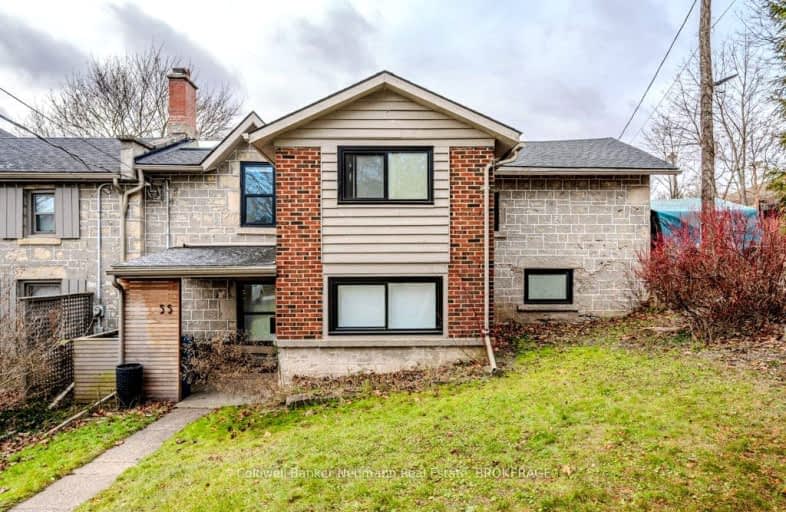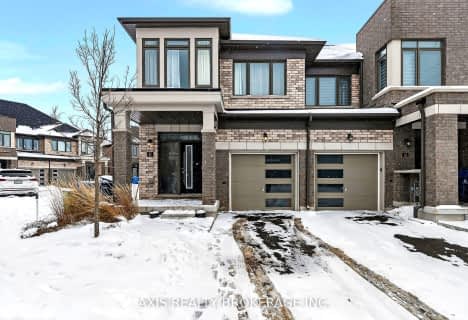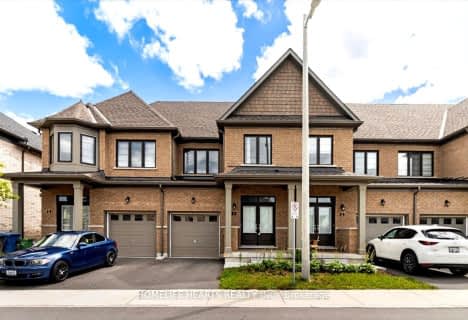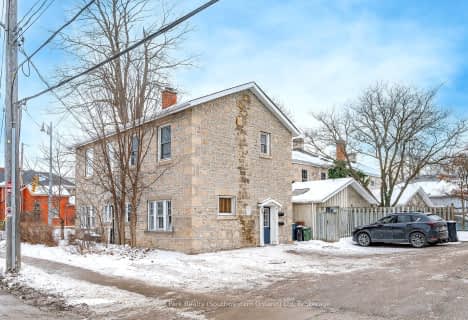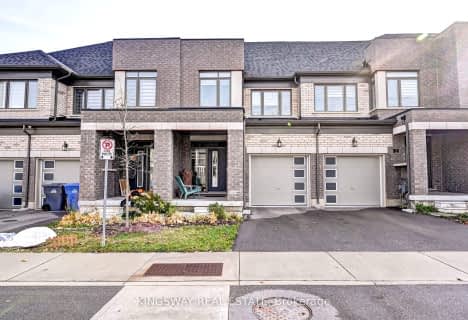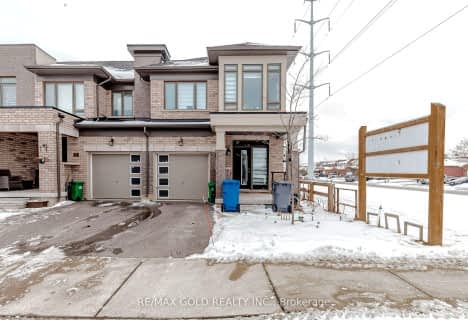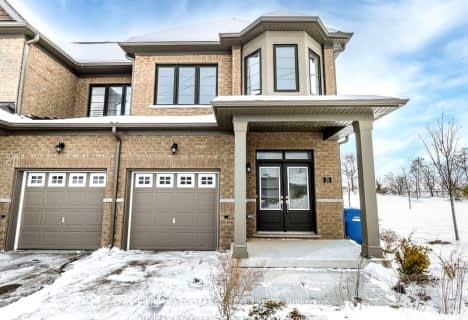Somewhat Walkable
- Some errands can be accomplished on foot.
Some Transit
- Most errands require a car.
Bikeable
- Some errands can be accomplished on bike.

Central Public School
Elementary: PublicVictory Public School
Elementary: PublicSt Joseph Catholic School
Elementary: CatholicWillow Road Public School
Elementary: PublicPaisley Road Public School
Elementary: PublicJohn McCrae Public School
Elementary: PublicSt John Bosco Catholic School
Secondary: CatholicCollege Heights Secondary School
Secondary: PublicOur Lady of Lourdes Catholic School
Secondary: CatholicGuelph Collegiate and Vocational Institute
Secondary: PublicCentennial Collegiate and Vocational Institute
Secondary: PublicJohn F Ross Collegiate and Vocational Institute
Secondary: Public-
Water Street Park
Guelph ON 0.44km -
Silvercreek Park
Guelph ON 0.54km -
Exhibition Park
81 London Rd W, Guelph ON N1H 2B8 1.43km
-
Medusa
37 Macdonell St, Guelph ON N1H 2Z4 1.26km -
TD Canada Trust Branch and ATM
34 Wyndham St N, Guelph ON N1H 4E5 1.33km -
CIBC
59 Wyndham St N (Douglas St), Guelph ON N1H 4E7 1.45km
- 3 bath
- 3 bed
#65-166 Deerpath Drive, Guelph, Ontario • N1K 0E2 • Willow West/Sugarbush/West Acres
