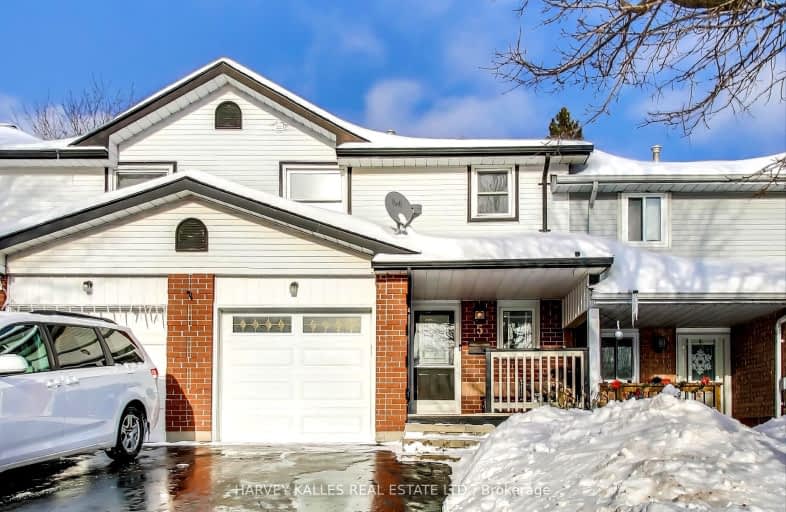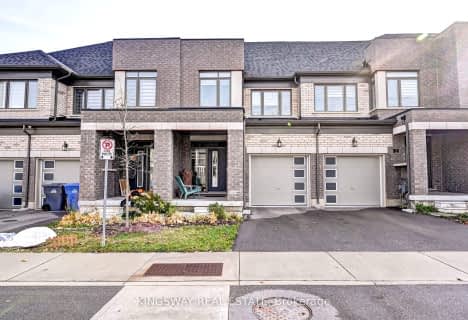Somewhat Walkable
- Some errands can be accomplished on foot.
58
/100
Some Transit
- Most errands require a car.
36
/100
Somewhat Bikeable
- Most errands require a car.
45
/100

St Francis of Assisi Catholic School
Elementary: Catholic
1.47 km
St Peter Catholic School
Elementary: Catholic
0.84 km
Willow Road Public School
Elementary: Public
1.45 km
Westwood Public School
Elementary: Public
0.44 km
Taylor Evans Public School
Elementary: Public
1.97 km
Mitchell Woods Public School
Elementary: Public
1.07 km
St John Bosco Catholic School
Secondary: Catholic
3.34 km
College Heights Secondary School
Secondary: Public
3.87 km
Our Lady of Lourdes Catholic School
Secondary: Catholic
2.27 km
Guelph Collegiate and Vocational Institute
Secondary: Public
2.70 km
Centennial Collegiate and Vocational Institute
Secondary: Public
3.96 km
John F Ross Collegiate and Vocational Institute
Secondary: Public
4.56 km
-
The Dog Park
Freeman Dr (Imperial Rd S), Guelph ON 1.26km -
Earthartist Natural Playgrounds
30 Imperial Rd S, Guelph ON N1K 1Y4 1.27km -
Norm Jary Park
22 Shelldale Cres (Dawson Rd.), Guelph ON 1.46km
-
HODL Bitcoin ATM - Big Bear Convenience
500 Willow Rd, Guelph ON N1H 7G4 0.54km -
TD Canada Trust Branch & ATM
170 Silvercreek Pky N, Guelph ON N1H 7P7 0.85km -
Scotiabank
340 Colborne St W, Guelph ON N1H 7B4 0.86km



