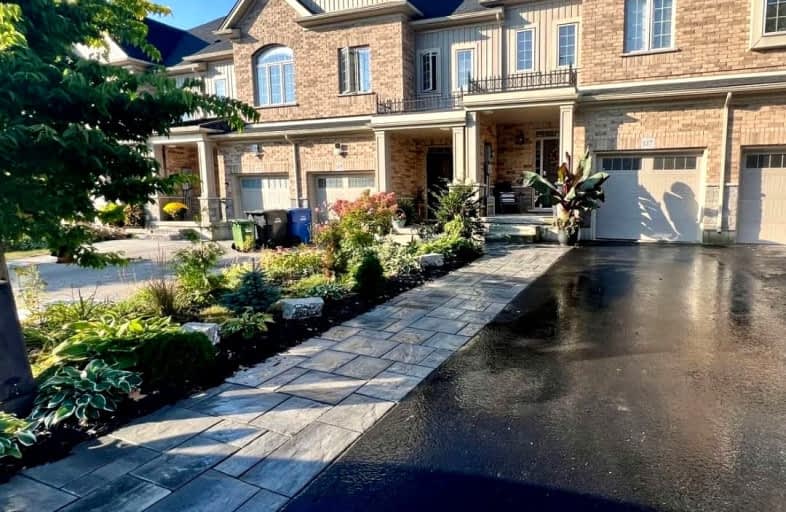Car-Dependent
- Most errands require a car.
47
/100
Some Transit
- Most errands require a car.
34
/100
Somewhat Bikeable
- Most errands require a car.
35
/100

Sacred HeartCatholic School
Elementary: Catholic
2.99 km
Ottawa Crescent Public School
Elementary: Public
2.52 km
William C. Winegard Public School
Elementary: Public
0.84 km
St John Catholic School
Elementary: Catholic
1.90 km
Ken Danby Public School
Elementary: Public
0.60 km
Holy Trinity Catholic School
Elementary: Catholic
0.64 km
St John Bosco Catholic School
Secondary: Catholic
4.15 km
Our Lady of Lourdes Catholic School
Secondary: Catholic
4.93 km
St James Catholic School
Secondary: Catholic
1.89 km
Guelph Collegiate and Vocational Institute
Secondary: Public
4.67 km
Centennial Collegiate and Vocational Institute
Secondary: Public
5.93 km
John F Ross Collegiate and Vocational Institute
Secondary: Public
2.73 km
-
Grange Road Park
Guelph ON 0.61km -
Laura Baily Memorial Park
Watson, Guelph ON 0.69km -
Lee Street Park
Lee St (Kearney St.), Guelph ON 0.88km
-
Meridian Credit Union
153 Wyndham St N, Guelph ON N1H 4E9 3.79km -
RBC Dominion Securities
42 Wyndham St N, Guelph ON N1H 4E6 3.85km -
HODL Bitcoin ATM - Anytime Convenience
484 Woodlawn Rd E, Guelph ON N1E 1B9 3.87km








