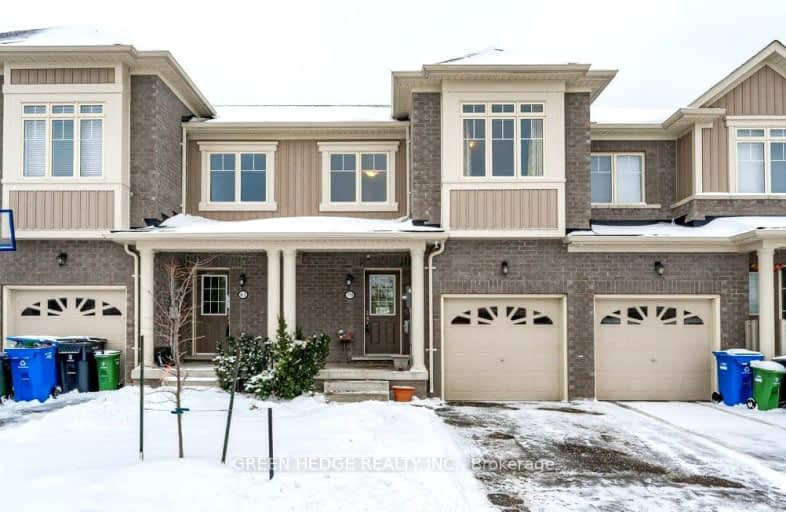Car-Dependent
- Most errands require a car.
47
/100
Some Transit
- Most errands require a car.
34
/100
Somewhat Bikeable
- Most errands require a car.
35
/100

Sacred HeartCatholic School
Elementary: Catholic
2.93 km
Ottawa Crescent Public School
Elementary: Public
2.54 km
William C. Winegard Public School
Elementary: Public
0.80 km
St John Catholic School
Elementary: Catholic
1.89 km
Ken Danby Public School
Elementary: Public
0.70 km
Holy Trinity Catholic School
Elementary: Catholic
0.72 km
St John Bosco Catholic School
Secondary: Catholic
4.11 km
Our Lady of Lourdes Catholic School
Secondary: Catholic
4.92 km
St James Catholic School
Secondary: Catholic
1.87 km
Guelph Collegiate and Vocational Institute
Secondary: Public
4.64 km
Centennial Collegiate and Vocational Institute
Secondary: Public
5.85 km
John F Ross Collegiate and Vocational Institute
Secondary: Public
2.75 km
-
Lee Street Park
Lee St (Kearney St.), Guelph ON 0.89km -
Morningcrest Park
Guelph ON 1.64km -
Joseph Wolfond Memorial Park
Guelph ON 3.62km
-
TD Canada Trust Branch and ATM
350 Eramosa Rd, Guelph ON N1E 2M9 3km -
RBC Dominion Securities
42 Wyndham St N, Guelph ON N1H 4E6 3.82km -
BMO Bank of Montreal
78 St Georges Sq, Guelph ON N1H 6K9 3.98km








