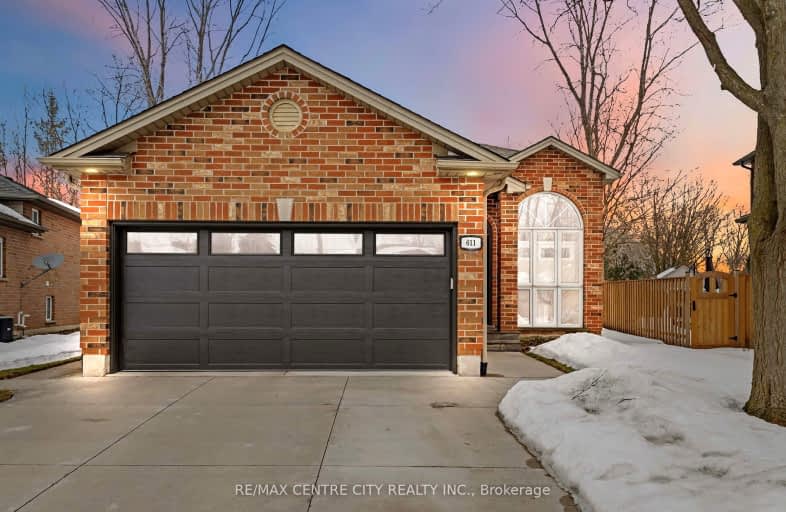Somewhat Walkable
- Some errands can be accomplished on foot.
64
/100
Good Transit
- Some errands can be accomplished by public transportation.
53
/100
Very Bikeable
- Most errands can be accomplished on bike.
84
/100

St Thomas More Separate School
Elementary: Catholic
2.09 km
Notre Dame Separate School
Elementary: Catholic
0.69 km
West Oaks French Immersion Public School
Elementary: Public
1.67 km
Riverside Public School
Elementary: Public
1.00 km
Clara Brenton Public School
Elementary: Public
1.48 km
Wilfrid Jury Public School
Elementary: Public
1.86 km
Westminster Secondary School
Secondary: Public
3.00 km
St. Andre Bessette Secondary School
Secondary: Catholic
4.55 km
St Thomas Aquinas Secondary School
Secondary: Catholic
3.33 km
Oakridge Secondary School
Secondary: Public
1.45 km
Sir Frederick Banting Secondary School
Secondary: Public
2.43 km
Saunders Secondary School
Secondary: Public
3.93 km
-
Beaverbrook Woods Park
London ON 0.67km -
Kelly Park
Ontario 1.15km -
Greenway Off Leash Dog Park
London ON 1.25km
-
Bank of Montreal
534 Oxford St W, London ON N6H 1T5 0.59km -
BMO Bank of Montreal
534 Oxford St W, London ON N6H 1T5 0.65km -
BMO Bank of Montreal
1375 Beaverbrook Ave, London ON N6H 0J1 0.95km














