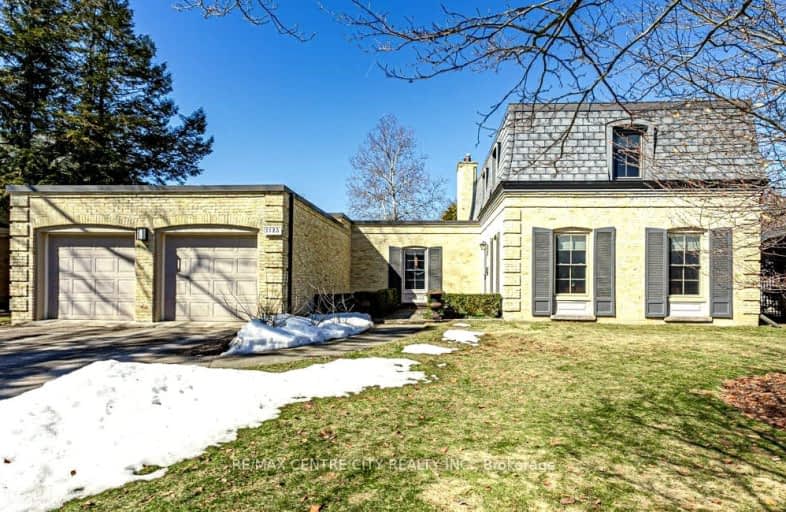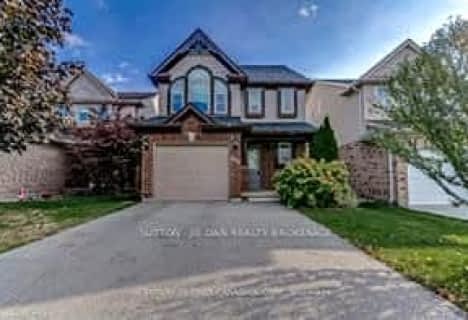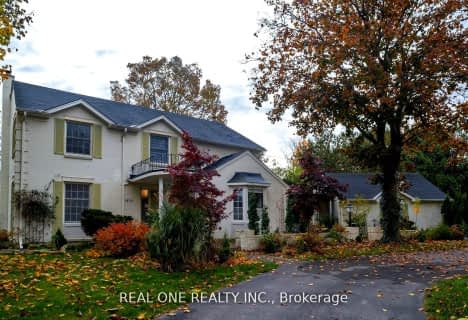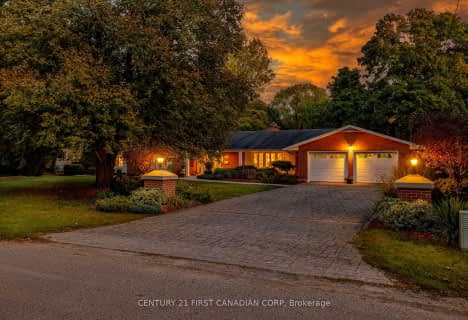Car-Dependent
- Most errands require a car.
Good Transit
- Some errands can be accomplished by public transportation.
Very Bikeable
- Most errands can be accomplished on bike.

St Georges Public School
Elementary: PublicUniversity Heights Public School
Elementary: PublicSt. Kateri Separate School
Elementary: CatholicRyerson Public School
Elementary: PublicJeanne-Sauvé Public School
Elementary: PublicEagle Heights Public School
Elementary: PublicÉcole secondaire Gabriel-Dumont
Secondary: PublicÉcole secondaire catholique École secondaire Monseigneur-Bruyère
Secondary: CatholicLondon Central Secondary School
Secondary: PublicCatholic Central High School
Secondary: CatholicSir Frederick Banting Secondary School
Secondary: PublicA B Lucas Secondary School
Secondary: Public-
Gibbons Park Pavilion
London ON 0.78km -
Gibbons Park Splash Pad
2 Grosvenor St, London ON N6A 1Y4 0.99km -
Gibbons Park
London ON 1.08km
-
TD Bank Financial Group
1137 Richmond St (at University Dr.), London ON N6A 3K6 0.57km -
Scotiabank
Elgin Dr Comm Ctr Basement, London ON N6A 3K7 0.76km -
Scotiabank
1255 Western Rd, London ON N6G 0N1 0.86km
- 2 bath
- 5 bed
- 3000 sqft
1312 Corley Drive North Drive East, London, Ontario • N6G 4K5 • North A
- 3 bath
- 4 bed
- 2500 sqft
1476 Corley Drive North, London North, Ontario • N6G 2K4 • North A





















