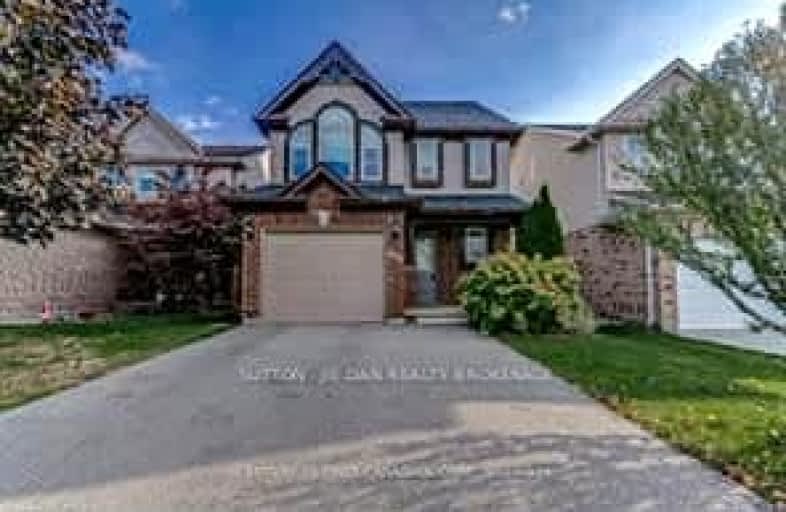Car-Dependent
- Most errands require a car.
48
/100
Good Transit
- Some errands can be accomplished by public transportation.
53
/100
Bikeable
- Some errands can be accomplished on bike.
56
/100

Notre Dame Separate School
Elementary: Catholic
1.15 km
St Paul Separate School
Elementary: Catholic
1.44 km
West Oaks French Immersion Public School
Elementary: Public
1.70 km
Riverside Public School
Elementary: Public
1.30 km
Clara Brenton Public School
Elementary: Public
1.09 km
Wilfrid Jury Public School
Elementary: Public
1.23 km
Westminster Secondary School
Secondary: Public
3.73 km
St. Andre Bessette Secondary School
Secondary: Catholic
3.82 km
St Thomas Aquinas Secondary School
Secondary: Catholic
3.09 km
Oakridge Secondary School
Secondary: Public
1.29 km
Sir Frederick Banting Secondary School
Secondary: Public
1.85 km
Saunders Secondary School
Secondary: Public
4.53 km
-
Capulet Park
London ON 0.5km -
Peppertree Park
London ON N6G 1L1 1.24km -
Hyde Park Pond
London ON 1.63km
-
Bank of Montreal
534 Oxford St W, London ON N6H 1T5 1.08km -
CIBC
780 Hyde Park Rd (Royal York), London ON N6H 5W9 1.66km -
Scotiabank
1150 Oxford St W (Hyde Park Rd), London ON N6H 4V4 1.7km





