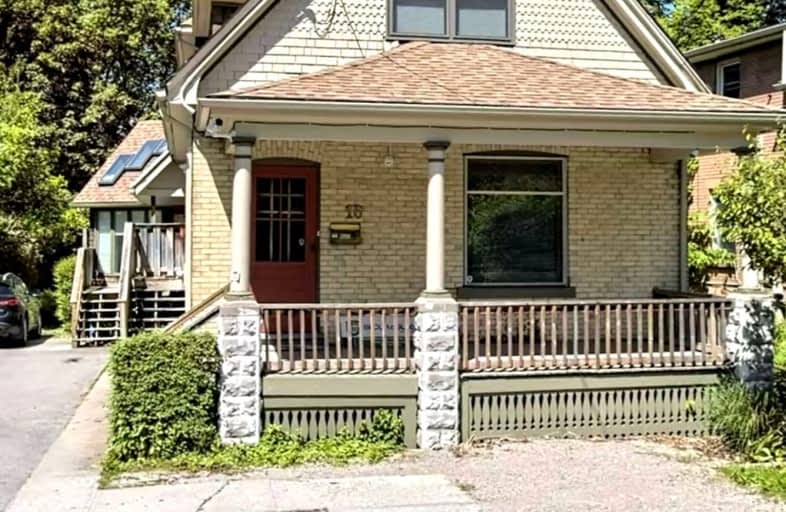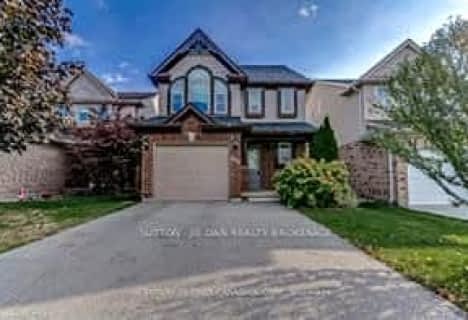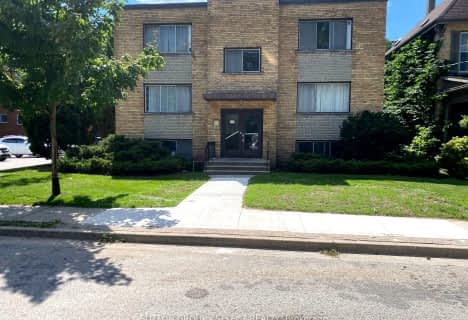Very Walkable
- Most errands can be accomplished on foot.
Good Transit
- Some errands can be accomplished by public transportation.
Bikeable
- Some errands can be accomplished on bike.

Victoria Public School
Elementary: PublicSt Martin
Elementary: CatholicUniversity Heights Public School
Elementary: PublicJeanne-Sauvé Public School
Elementary: PublicEagle Heights Public School
Elementary: PublicKensal Park Public School
Elementary: PublicWestminster Secondary School
Secondary: PublicLondon South Collegiate Institute
Secondary: PublicLondon Central Secondary School
Secondary: PublicCatholic Central High School
Secondary: CatholicSir Frederick Banting Secondary School
Secondary: PublicH B Beal Secondary School
Secondary: Public-
Riverside Park
628 Riverside Dr (Riverside Drive & Wonderland Rd N), London ON 0.67km -
River Forks Park
Wharncliffe Rd S, London ON 0.87km -
Kensington Park
16 Fernley Ave, London ON N6H 2C8 1.01km
-
BMO Bank of Montreal
301 Oxford St W, London ON N6H 1S6 0.86km -
Pacific & Western Bank of Canada
140 Fullarton St, London ON N6A 5P2 1.44km -
Libro Financial Group
167 Central Ave, London ON N6A 1M6 1.55km
- 2 bath
- 4 bed
- 2000 sqft
422 Commissioners Road East, London South, Ontario • N6C 2T5 • South G





















