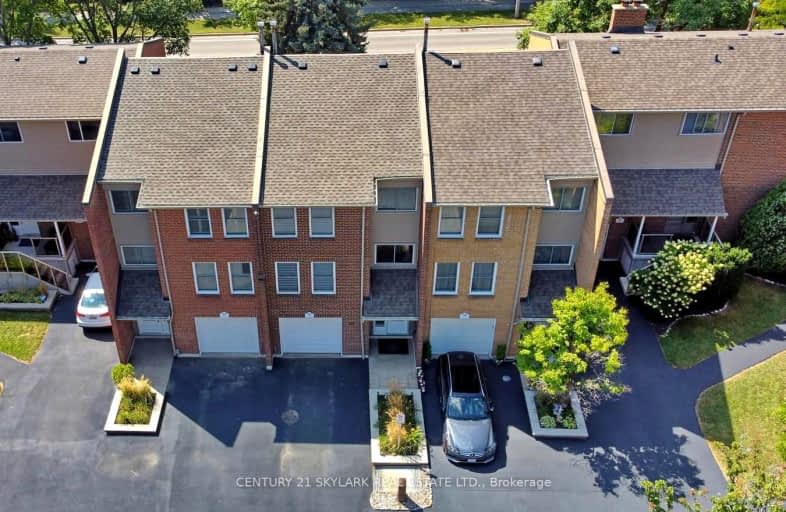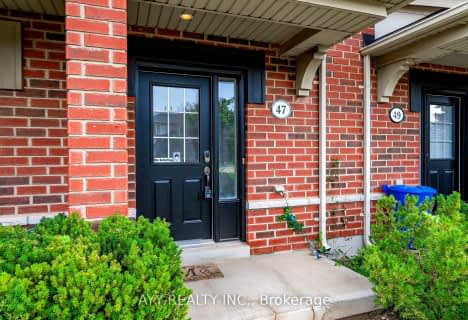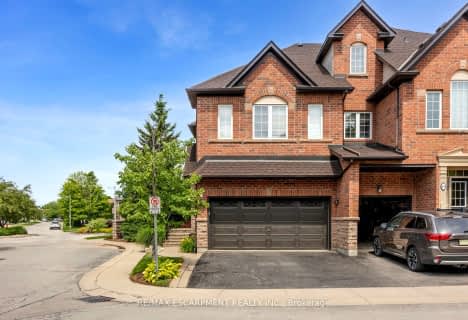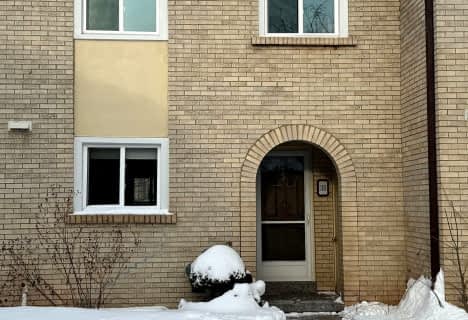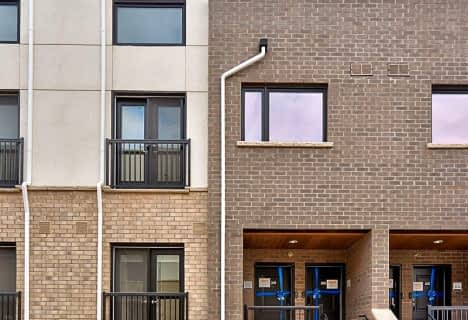Car-Dependent
- Most errands require a car.
Some Transit
- Most errands require a car.
Somewhat Bikeable
- Most errands require a car.

École élémentaire École élémentaire Gaetan-Gervais
Elementary: PublicÉcole élémentaire du Chêne
Elementary: PublicSt Michaels Separate School
Elementary: CatholicHoly Family School
Elementary: CatholicSheridan Public School
Elementary: PublicFalgarwood Public School
Elementary: PublicÉcole secondaire Gaétan Gervais
Secondary: PublicGary Allan High School - Oakville
Secondary: PublicGary Allan High School - STEP
Secondary: PublicOakville Trafalgar High School
Secondary: PublicIroquois Ridge High School
Secondary: PublicWhite Oaks High School
Secondary: Public-
Trafalgar Park
Oakville ON 3.95km -
Lakeside Park
2 Navy St (at Front St.), Oakville ON L6J 2Y5 4.08km -
Tannery Park
10 WALKER St, Oakville ON 4.33km
-
TD Bank Financial Group
2325 Trafalgar Rd (at Rosegate Way), Oakville ON L6H 6N9 2.14km -
CIBC
271 Hays Blvd, Oakville ON L6H 6Z3 2.62km -
PC Financial
201 Oak Walk Dr, Oakville ON L6H 6M3 2.83km
- 2 bath
- 3 bed
- 1400 sqft
03-1440 Sixth Line West, Oakville, Ontario • L6H 1X7 • College Park
- 2 bath
- 3 bed
- 1200 sqft
01-1270 Gainsborough Drive, Oakville, Ontario • L6H 2L2 • 1005 - FA Falgarwood
- 3 bath
- 3 bed
- 1200 sqft
308-349 Wheat Boom Drive, Oakville, Ontario • L6H 7X5 • 1010 - JM Joshua Meadows
- 3 bath
- 3 bed
- 1400 sqft
24-2004 Glenada Crescent, Oakville, Ontario • L6H 5P5 • 1018 - WC Wedgewood Creek
- 2 bath
- 3 bed
- 1400 sqft
25-1444 Sixth Line, Oakville, Ontario • L6H 1X7 • 1003 - CP College Park
- 2 bath
- 3 bed
- 1000 sqft
116-1538 Lancaster Drive, Oakville, Ontario • L6H 2Z3 • 1005 - FA Falgarwood
- 3 bath
- 3 bed
- 1400 sqft
19-2350 Grand Ravine Drive, Oakville, Ontario • L6H 6E2 • 1015 - RO River Oaks
- 3 bath
- 3 bed
- 1200 sqft
307-349 WHEAT BOOM Drive, Oakville, Ontario • L6H 7X5 • 1002 - CO Central
- 3 bath
- 3 bed
- 1400 sqft
12-1174 KELSEY Court, Oakville, Ontario • L6H 5E3 • 1003 - CP College Park
- 3 bath
- 3 bed
- 1200 sqft
84-2350 Grand Ravine Drive, Oakville, Ontario • L6H 6E2 • 1015 - RO River Oaks
- 4 bath
- 3 bed
- 1400 sqft
38-2065 Sixth Line, Oakville, Ontario • L6H 5R8 • 1015 - RO River Oaks
