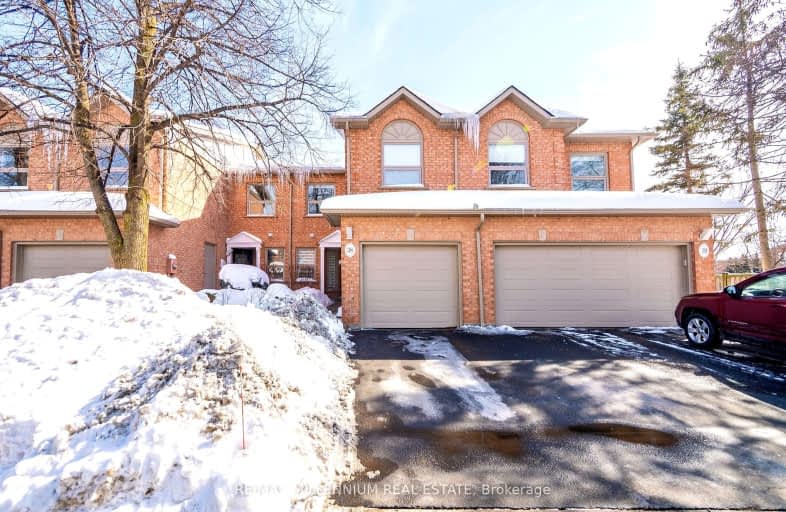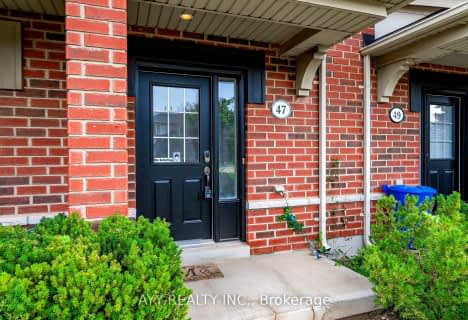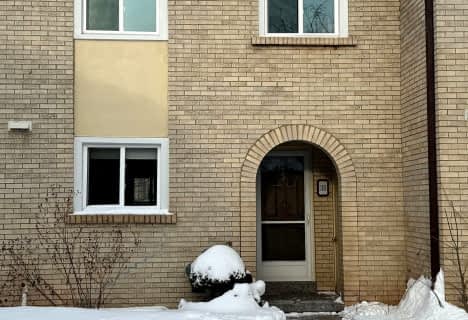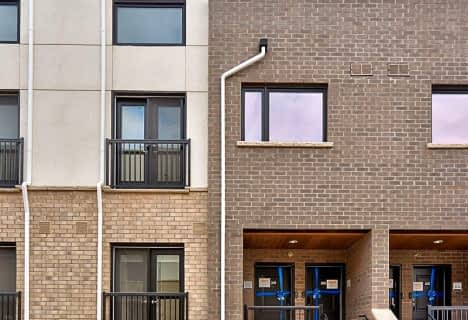Car-Dependent
- Almost all errands require a car.
Some Transit
- Most errands require a car.
Very Bikeable
- Most errands can be accomplished on bike.

St Johns School
Elementary: CatholicRiver Oaks Public School
Elementary: PublicMunn's Public School
Elementary: PublicPost's Corners Public School
Elementary: PublicSunningdale Public School
Elementary: PublicSt Andrew Catholic School
Elementary: CatholicÉcole secondaire Gaétan Gervais
Secondary: PublicGary Allan High School - Oakville
Secondary: PublicGary Allan High School - STEP
Secondary: PublicHoly Trinity Catholic Secondary School
Secondary: CatholicIroquois Ridge High School
Secondary: PublicWhite Oaks High School
Secondary: Public-
The Original Six Line Pub
1500 Sixth Line, Oakville, ON L6H 2P2 0.43km -
Monaghan's Sports Pub & Grill
1289 Marlborough Court, Oakville, ON L6H 2R9 1.64km -
The Pipes & Taps Pub
231 Oak Park Boulevard, Ste 101, Oakville, ON L6H 7S8 1.63km
-
Aveiro Bakery
2530 Sixth Line, Oakville, ON L6H 6W5 1.45km -
Marylebone Cafe + Creamery
216 Oak Park Boulevard, Oakville, ON L6H 7S8 1.56km -
Coffee Time
1289 Marlborough Crt, Oakville, ON L6H 2R9 1.64km
-
Queens Medical Center
1289 Marlborough Crt, Oakville, ON L6H 2R9 1.64km -
Queens Drug Mart Pharmacy
1289 Marlborough Crt, Oakville, ON L6H 2R9 1.64km -
CIMS Guardian Pharmacy
1235 Trafalgar Road, Oakville, ON L6H 3P1 1.84km
-
Pizzaville
2163 Sixth Line, Oakville, ON L6H 3N7 0.4km -
M&E House sushi+ramen
1500 sixth line unit6, Oakville, ON L6H 2P2 0.43km -
The Wingery
1500 Sixth Line, Oakville, ON L6H 2P2 0.43km
-
Upper Oakville Shopping Centre
1011 Upper Middle Road E, Oakville, ON L6H 4L2 2.26km -
Oakville Place
240 Leighland Ave, Oakville, ON L6H 3H6 2.11km -
Oakville Entertainment Centrum
2075 Winston Park Drive, Oakville, ON L6H 6P5 6.03km
-
Rabba Fine Foods Stores
1289 Marlborough Court, Oakville, ON L6H 2R9 1.64km -
Real Canadian Superstore
201 Oak Park Road, Oakville, ON L6H 7T4 1.56km -
Metro
1011 Upper Middle Road E, Oakville, ON L6H 4L4 2.26km
-
LCBO
251 Oak Walk Dr, Oakville, ON L6H 6M3 2.01km -
The Beer Store
1011 Upper Middle Road E, Oakville, ON L6H 4L2 2.26km -
LCBO
321 Cornwall Drive, Suite C120, Oakville, ON L6J 7Z5 3.02km
-
Husky
1537 Trafalgar Road, Oakville, ON L6H 5P4 1.3km -
Dorval Petro Canada
1123 Dorval Drive, Oakville, ON L6M 3H9 2.12km -
Trafalgar Tire
350 Iroquois Shore Road, Oakville, ON L6H 1M3 2.26km
-
Film.Ca Cinemas
171 Speers Road, Unit 25, Oakville, ON L6K 3W8 3km -
Five Drive-In Theatre
2332 Ninth Line, Oakville, ON L6H 7G9 4.51km -
Cineplex - Winston Churchill VIP
2081 Winston Park Drive, Oakville, ON L6H 6P5 5.81km
-
White Oaks Branch - Oakville Public Library
1070 McCraney Street E, Oakville, ON L6H 2R6 1.05km -
Oakville Public Library - Central Branch
120 Navy Street, Oakville, ON L6J 2Z4 4.33km -
Oakville Public Library
1274 Rebecca Street, Oakville, ON L6L 1Z2 5.74km
-
Oakville Hospital
231 Oak Park Boulevard, Oakville, ON L6H 7S8 1.68km -
Oakville Trafalgar Memorial Hospital
3001 Hospital Gate, Oakville, ON L6M 0L8 4.56km -
Oak Park Medical Clinic
2530 Sixth Line, Oakville, ON L6H 6W5 1.45km
-
Litchfield Park
White Oaks Blvd (at Litchfield Rd), Oakville ON 1.42km -
Trafalgar Memorial Park
Central Park Dr. & Oak Park Drive, Oakville ON 1.52km -
Holton Heights Park
1315 Holton Heights Dr, Oakville ON 2.06km
-
TD Bank Financial Group
321 Iroquois Shore Rd, Oakville ON L6H 1M3 2.15km -
TD Bank Financial Group
1424 Upper Middle Rd W, Oakville ON L6M 3G3 3.82km -
Scotiabank
1500 Upper Middle Rd W (3rd Line), Oakville ON L6M 3G3 3.97km
For Sale
More about this building
View 2065 Sixth Line, Oakville- 2 bath
- 3 bed
- 1200 sqft
01-1270 Gainsborough Drive, Oakville, Ontario • L6H 2L2 • 1005 - FA Falgarwood
- 3 bath
- 3 bed
- 1200 sqft
308-349 Wheat Boom Drive, Oakville, Ontario • L6H 7X5 • 1010 - JM Joshua Meadows
- 3 bath
- 3 bed
- 1400 sqft
24-2004 Glenada Crescent, Oakville, Ontario • L6H 5P5 • 1018 - WC Wedgewood Creek
- 2 bath
- 3 bed
- 1400 sqft
25-1444 Sixth Line, Oakville, Ontario • L6H 1X7 • 1003 - CP College Park
- 3 bath
- 3 bed
- 1400 sqft
19-2350 Grand Ravine Drive, Oakville, Ontario • L6H 6E2 • 1015 - RO River Oaks
- 3 bath
- 3 bed
- 1400 sqft
12-1174 KELSEY Court, Oakville, Ontario • L6H 5E3 • 1003 - CP College Park
- 4 bath
- 3 bed
- 1200 sqft
76-2272 Mowat Avenue, Oakville, Ontario • L6H 5L8 • 1015 - RO River Oaks
- 3 bath
- 3 bed
- 1400 sqft
14-415 River Oaks Boulevard West, Oakville, Ontario • L6H 5P7 • 1015 - RO River Oaks
- 3 bath
- 3 bed
- 1200 sqft
84-2350 Grand Ravine Drive, Oakville, Ontario • L6H 6E2 • 1015 - RO River Oaks
- 3 bath
- 3 bed
- 1800 sqft
3035 Creekshore Common, Oakville, Ontario • L6M 1L8 • 1008 - GO Glenorchy
- 3 bath
- 3 bed
- 1400 sqft
06-1240 Westview Terrace, Oakville, Ontario • L6M 3M4 • 1022 - WT West Oak Trails






















