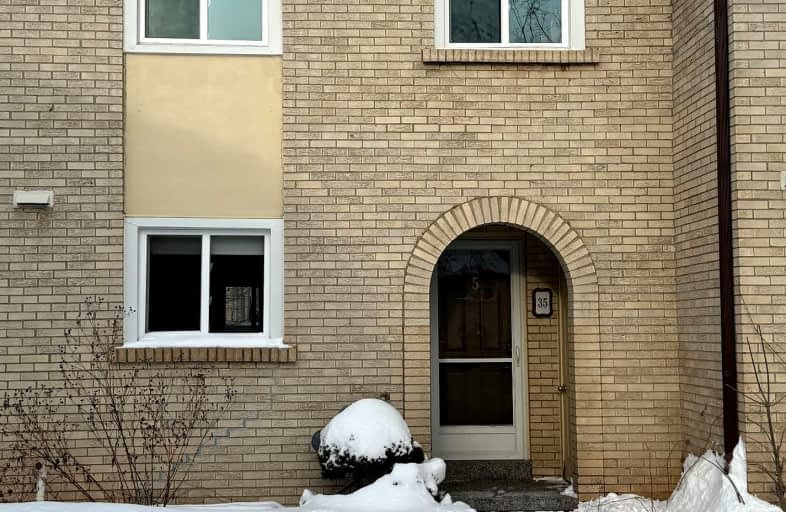Car-Dependent
- Most errands require a car.
46
/100
Some Transit
- Most errands require a car.
43
/100
Bikeable
- Some errands can be accomplished on bike.
67
/100

St Johns School
Elementary: Catholic
0.71 km
St Michaels Separate School
Elementary: Catholic
1.11 km
Montclair Public School
Elementary: Public
0.81 km
River Oaks Public School
Elementary: Public
1.08 km
Munn's Public School
Elementary: Public
0.29 km
Sunningdale Public School
Elementary: Public
0.51 km
École secondaire Gaétan Gervais
Secondary: Public
1.29 km
Gary Allan High School - Oakville
Secondary: Public
0.57 km
Gary Allan High School - STEP
Secondary: Public
0.57 km
Holy Trinity Catholic Secondary School
Secondary: Catholic
1.59 km
Iroquois Ridge High School
Secondary: Public
2.98 km
White Oaks High School
Secondary: Public
0.62 km
-
Postridge Park & Playground
Oakville ON 2.69km -
Trafalgar Park
Oakville ON 3.41km -
North Ridge Trail Park
Ontario 3.46km
-
TD Bank Financial Group
321 Iroquois Shore Rd, Oakville ON L6H 1M3 1.8km -
TD Bank Financial Group
2325 Trafalgar Rd (at Rosegate Way), Oakville ON L6H 6N9 2.25km -
PC Financial
201 Oak Walk Dr, Oakville ON L6H 6M3 2.48km
For Sale
3 Bedrooms
More about this building
View 41 Nadia Place, Oakville

