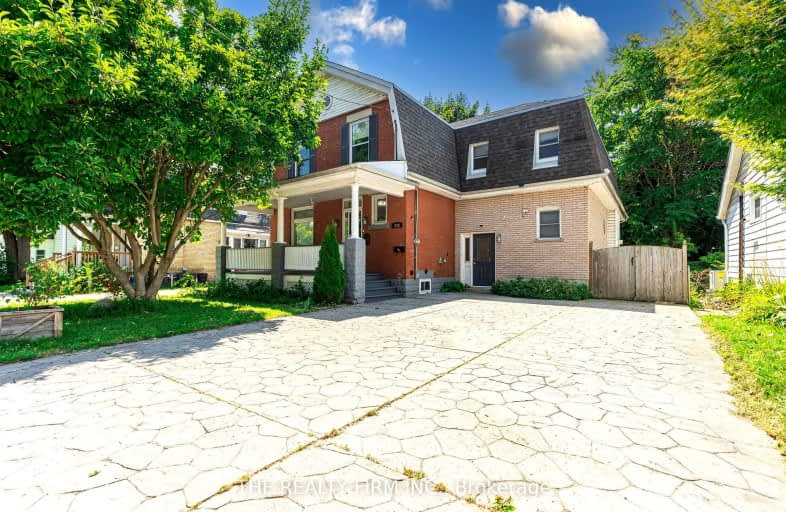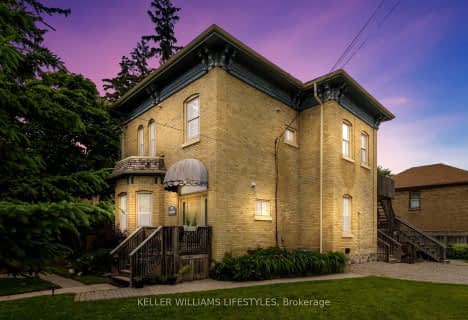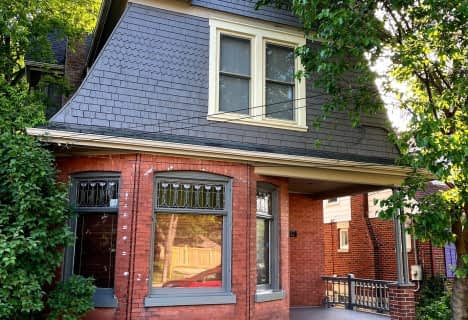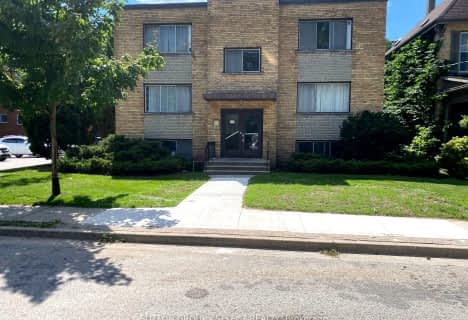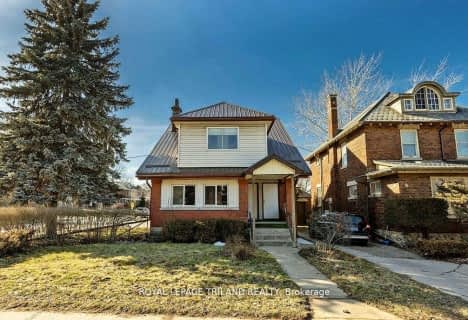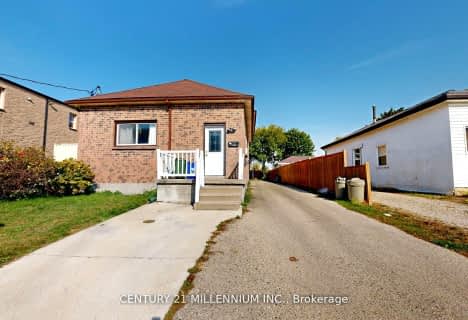Very Walkable
- Most errands can be accomplished on foot.
Good Transit
- Some errands can be accomplished by public transportation.
Bikeable
- Some errands can be accomplished on bike.

Victoria Public School
Elementary: PublicUniversity Heights Public School
Elementary: PublicÉcole élémentaire catholique Frère André
Elementary: CatholicJeanne-Sauvé Public School
Elementary: PublicEagle Heights Public School
Elementary: PublicKensal Park Public School
Elementary: PublicWestminster Secondary School
Secondary: PublicLondon South Collegiate Institute
Secondary: PublicLondon Central Secondary School
Secondary: PublicCatholic Central High School
Secondary: CatholicSir Frederick Banting Secondary School
Secondary: PublicH B Beal Secondary School
Secondary: Public-
West Lions Park
20 Granville St, London ON N6H 1J3 0.61km -
Riverside Park
628 Riverside Dr (Riverside Drive & Wonderland Rd N), London ON 0.76km -
Kensington Park
16 Fernley Ave, London ON N6H 2C8 1.16km
-
BMO Bank of Montreal
301 Oxford St W, London ON N6H 1S6 0.93km -
Localcoin Bitcoin ATM - Downtown Variety & Dry Cleaning
71 King St, London ON N6A 0A5 1.48km -
Pacific & Western Bank of Canada
140 Fullarton St, London ON N6A 5P2 1.55km
