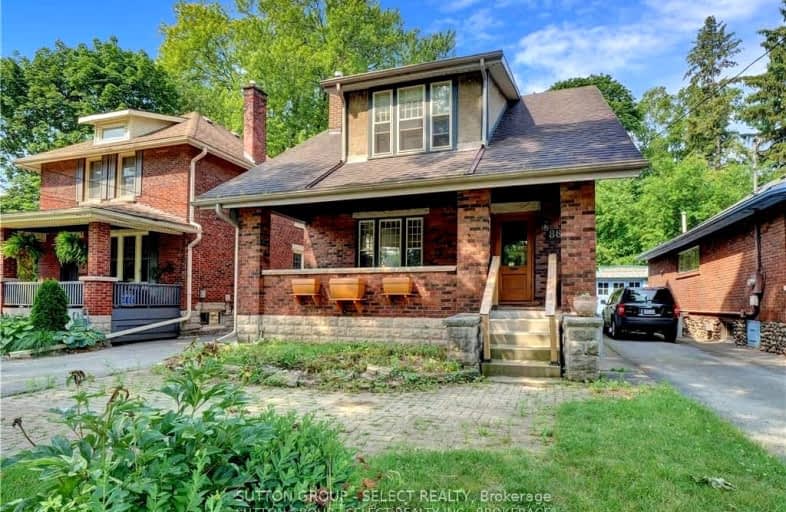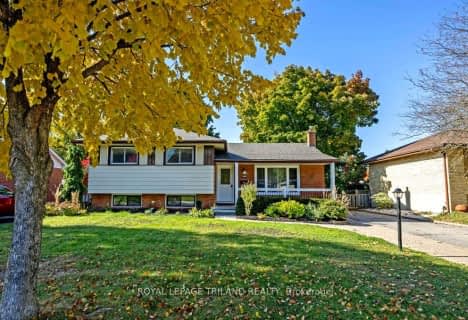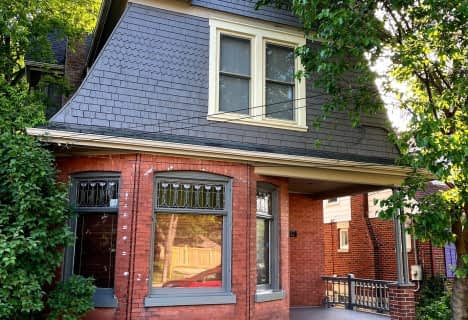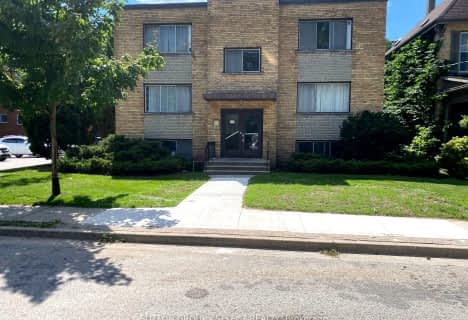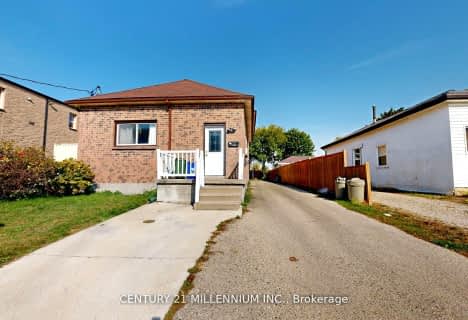Somewhat Walkable
- Some errands can be accomplished on foot.
Good Transit
- Some errands can be accomplished by public transportation.
Bikeable
- Some errands can be accomplished on bike.

St Michael
Elementary: CatholicSt Georges Public School
Elementary: PublicNorthbrae Public School
Elementary: PublicRyerson Public School
Elementary: PublicLord Roberts Public School
Elementary: PublicJeanne-Sauvé Public School
Elementary: PublicÉcole secondaire Gabriel-Dumont
Secondary: PublicÉcole secondaire catholique École secondaire Monseigneur-Bruyère
Secondary: CatholicLondon Central Secondary School
Secondary: PublicCatholic Central High School
Secondary: CatholicA B Lucas Secondary School
Secondary: PublicH B Beal Secondary School
Secondary: Public-
Piccadilly Park
Waterloo St (btwn Kenneth & Pall Mall), London ON 0.76km -
Piccadilly Grille
700 Richmond St, London ON N6A 5C7 0.8km -
Gibbons Park Splash Pad
2 Grosvenor St, London ON N6A 1Y4 0.92km
-
Scotiabank
316 Oxford St E, London ON N6A 1V5 0.57km -
TD Bank Financial Group
743 Richmond St, London ON N6A 3H2 0.72km -
RBC Royal Bank
1265 Fanshawe Park Rd W (Hyde Park Rd), London ON N6G 0G4 0.72km
