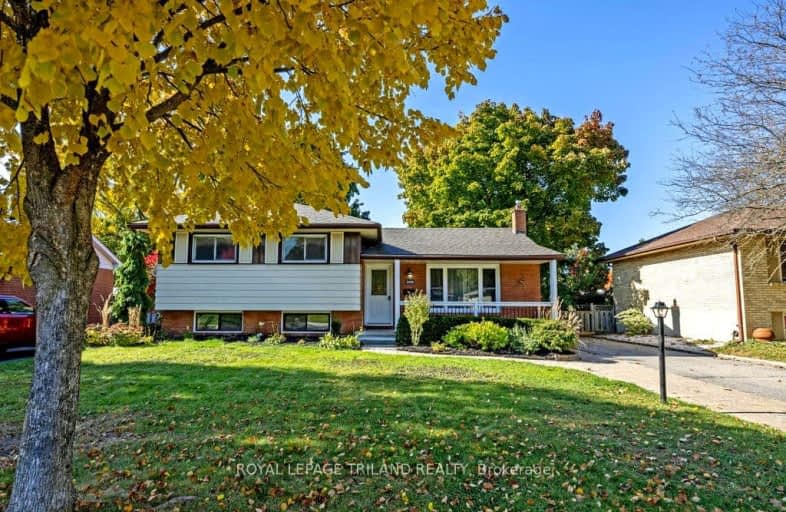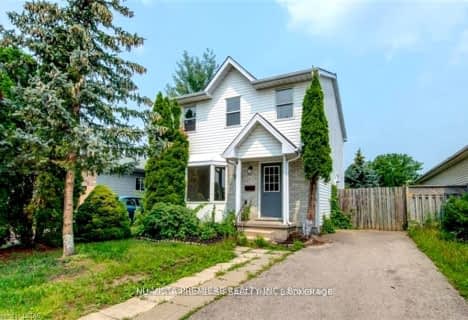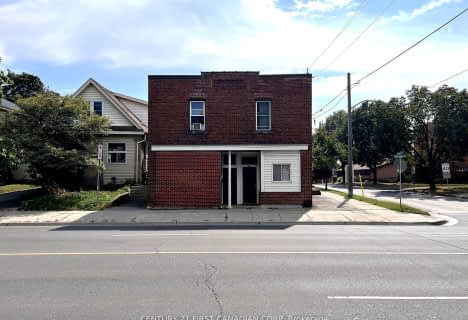Somewhat Walkable
- Some errands can be accomplished on foot.
55
/100
Good Transit
- Some errands can be accomplished by public transportation.
50
/100
Bikeable
- Some errands can be accomplished on bike.
52
/100

École élémentaire Gabriel-Dumont
Elementary: Public
0.65 km
École élémentaire catholique Monseigneur-Bruyère
Elementary: Catholic
0.66 km
Hillcrest Public School
Elementary: Public
0.51 km
Lord Elgin Public School
Elementary: Public
0.94 km
Northbrae Public School
Elementary: Public
1.05 km
Louise Arbour French Immersion Public School
Elementary: Public
1.01 km
Robarts Provincial School for the Deaf
Secondary: Provincial
1.95 km
Robarts/Amethyst Demonstration Secondary School
Secondary: Provincial
1.95 km
École secondaire Gabriel-Dumont
Secondary: Public
0.65 km
École secondaire catholique École secondaire Monseigneur-Bruyère
Secondary: Catholic
0.66 km
Montcalm Secondary School
Secondary: Public
1.14 km
A B Lucas Secondary School
Secondary: Public
1.92 km
-
Selvilla Park
Sevilla Park Pl, London ON 0.97km -
The Great Escape
1295 Highbury Ave N, London ON N5Y 5L3 1.1km -
Huron Heights Park
1.22km
-
BMO Bank of Montreal
1275 Highbury Ave N (at Huron St.), London ON N5Y 1A8 1.19km -
BMO Bank of Montreal
1505 Highbury Ave N, London ON N5Y 0A9 1.34km -
Scotiabank
1140 Highbury Ave N, London ON N5Y 4W1 1.64km










