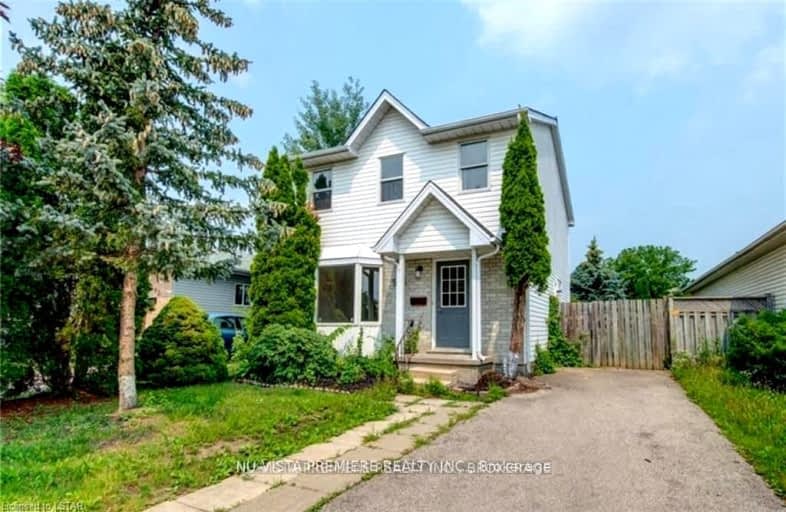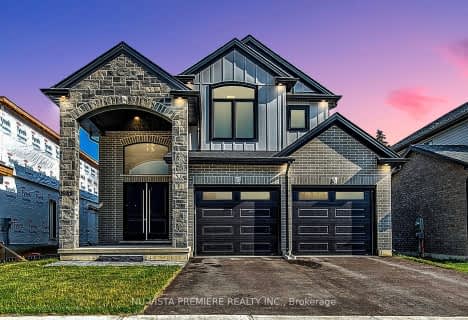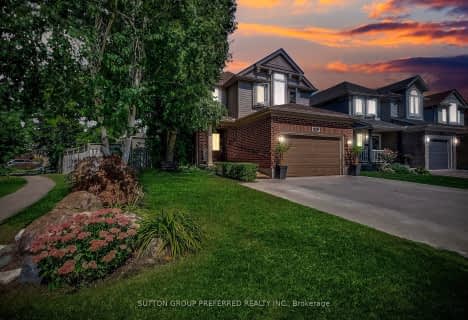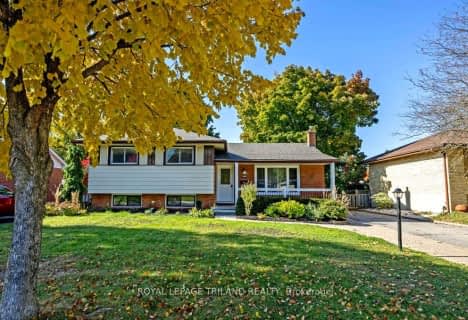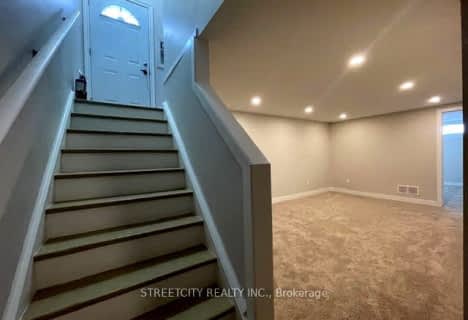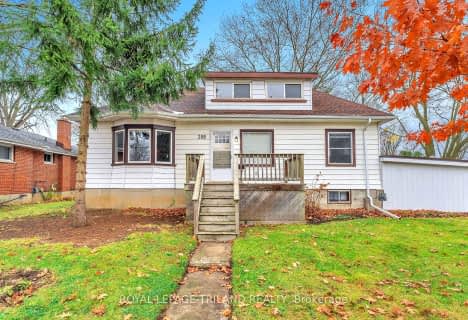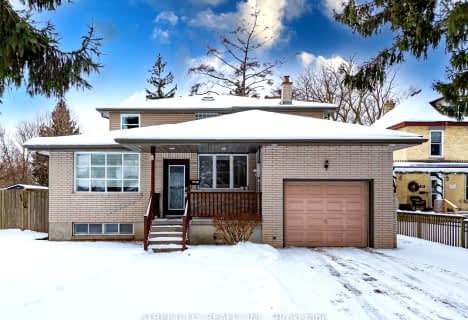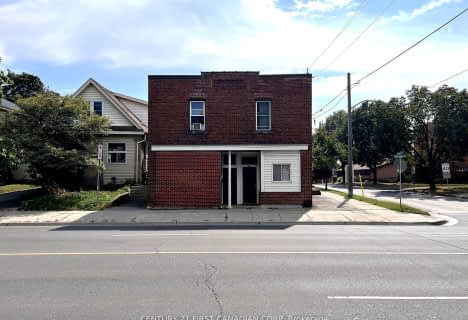Somewhat Walkable
- Some errands can be accomplished on foot.
Good Transit
- Some errands can be accomplished by public transportation.
Bikeable
- Some errands can be accomplished on bike.

Robarts Provincial School for the Deaf
Elementary: ProvincialRobarts/Amethyst Demonstration Elementary School
Elementary: ProvincialÉcole élémentaire catholique Ste-Jeanne-d'Arc
Elementary: CatholicEvelyn Harrison Public School
Elementary: PublicFranklin D Roosevelt Public School
Elementary: PublicChippewa Public School
Elementary: PublicRobarts Provincial School for the Deaf
Secondary: ProvincialRobarts/Amethyst Demonstration Secondary School
Secondary: ProvincialThames Valley Alternative Secondary School
Secondary: PublicMontcalm Secondary School
Secondary: PublicJohn Paul II Catholic Secondary School
Secondary: CatholicClarke Road Secondary School
Secondary: Public-
Culver Park
Ontario 1.17km -
Kompan Inc
15014 Eight Mile Rd, Arva ON N0M 1C0 1.35km -
Genevive Park
at Victoria Dr., London ON 1.54km
-
CIBC
1885 Huron St, London ON N5V 3A5 1.45km -
BMO Bank of Montreal
1820 Dundas St (at Beatrice St.), London ON N5W 3E5 1.79km -
Scotiabank
5795 Malden Rd, London ON N5W 3G2 1.91km
