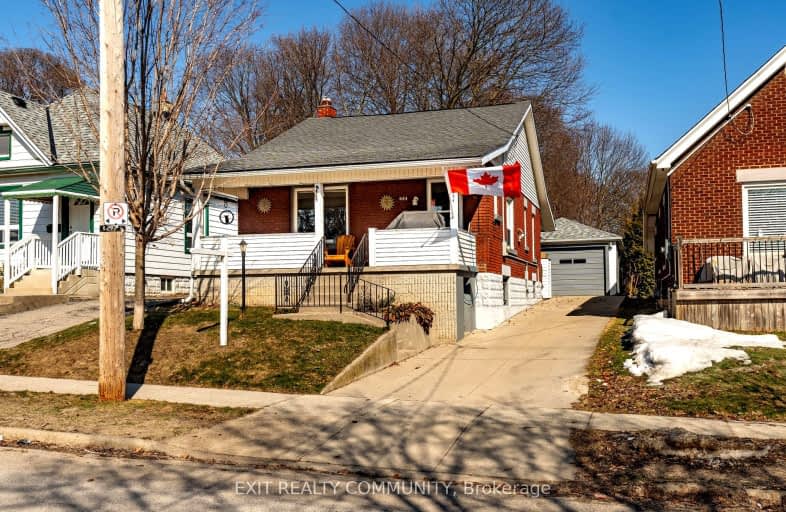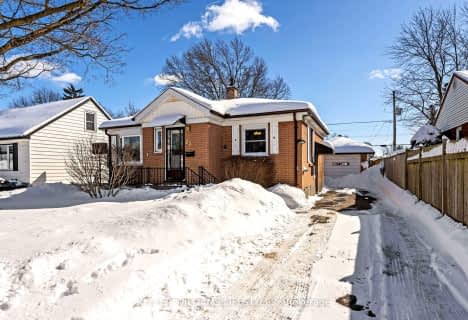Somewhat Walkable
- Some errands can be accomplished on foot.
Some Transit
- Most errands require a car.
Bikeable
- Some errands can be accomplished on bike.

Holy Cross Separate School
Elementary: CatholicTrafalgar Public School
Elementary: PublicBlessed Sacrament Separate School
Elementary: CatholicEaling Public School
Elementary: PublicAcadémie de la Tamise
Elementary: PublicPrince Charles Public School
Elementary: PublicRobarts Provincial School for the Deaf
Secondary: ProvincialRobarts/Amethyst Demonstration Secondary School
Secondary: ProvincialG A Wheable Secondary School
Secondary: PublicThames Valley Alternative Secondary School
Secondary: PublicB Davison Secondary School Secondary School
Secondary: PublicJohn Paul II Catholic Secondary School
Secondary: Catholic-
583 Park
1.08km -
Kiwanis Park
Wavell St (Highbury & Brydges), London ON 1.18km -
Kompan Inc
15014 Eight Mile Rd, Arva ON N0M 1C0 1.23km
-
HSBC ATM
450 Highbury Ave N, London ON N5W 5L2 0.86km -
BMO Bank of Montreal
1551 Dundas St, London ON N5W 5Y5 1km -
CIBC
1299 Oxford St E (in Oxbury Mall), London ON N5Y 4W5 1.44km






















