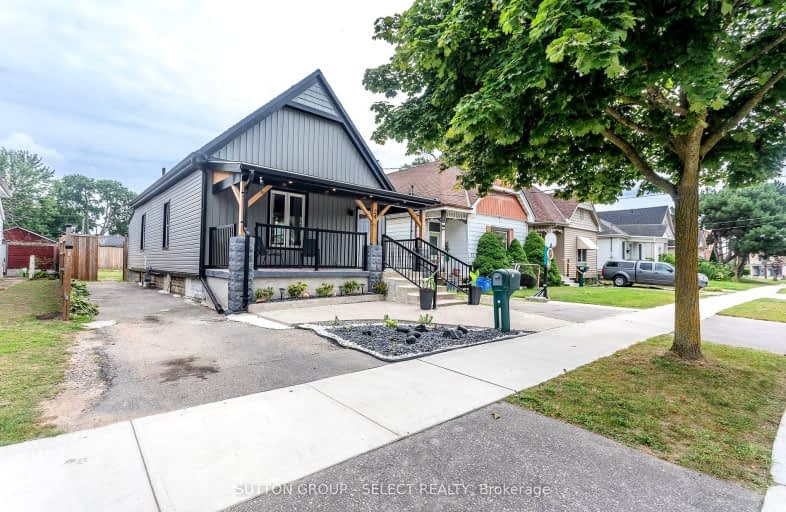Very Walkable
- Most errands can be accomplished on foot.
81
/100
Some Transit
- Most errands require a car.
45
/100
Bikeable
- Some errands can be accomplished on bike.
69
/100

Holy Cross Separate School
Elementary: Catholic
0.15 km
Trafalgar Public School
Elementary: Public
0.60 km
Ealing Public School
Elementary: Public
0.45 km
St Sebastian Separate School
Elementary: Catholic
1.64 km
Lester B Pearson School for the Arts
Elementary: Public
1.06 km
Académie de la Tamise
Elementary: Public
1.94 km
Robarts Provincial School for the Deaf
Secondary: Provincial
3.64 km
G A Wheable Secondary School
Secondary: Public
1.48 km
Thames Valley Alternative Secondary School
Secondary: Public
1.85 km
B Davison Secondary School Secondary School
Secondary: Public
1.18 km
John Paul II Catholic Secondary School
Secondary: Catholic
3.39 km
H B Beal Secondary School
Secondary: Public
2.48 km
-
St. Julien Park
London ON 0.73km -
Victoria Park, London, Ontario
580 Clarence St, London ON N6A 3G1 1.55km -
Fairmont Park
London ON N5W 1N1 1.72km
-
Scotiabank
950 Hamilton Rd (Highbury Ave), London ON N5W 1A1 1.01km -
BMO Bank of Montreal
295 Rectory St, London ON N5Z 0A3 1.58km -
TD Bank Financial Group
745 York St, London ON N5W 2S6 1.78km














