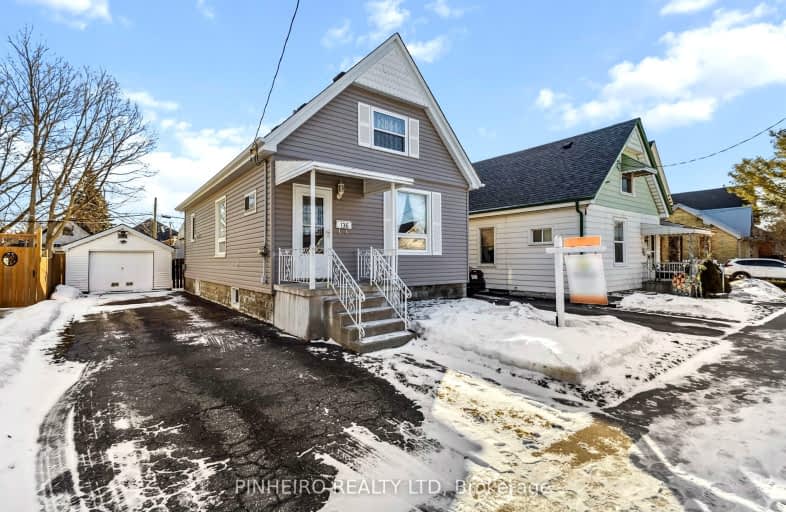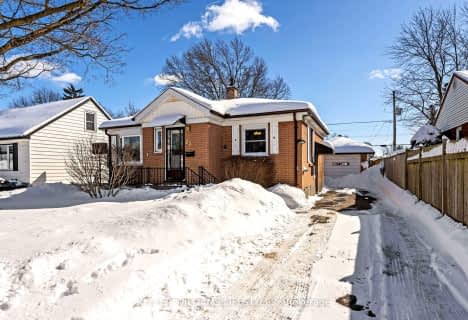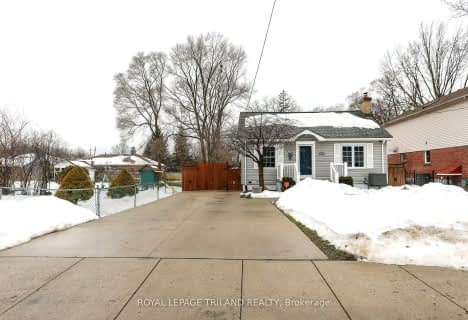
Very Walkable
- Most errands can be accomplished on foot.
Some Transit
- Most errands require a car.
Very Bikeable
- Most errands can be accomplished on bike.

Holy Cross Separate School
Elementary: CatholicTrafalgar Public School
Elementary: PublicEaling Public School
Elementary: PublicSt Sebastian Separate School
Elementary: CatholicLester B Pearson School for the Arts
Elementary: PublicFairmont Public School
Elementary: PublicG A Wheable Secondary School
Secondary: PublicThames Valley Alternative Secondary School
Secondary: PublicB Davison Secondary School Secondary School
Secondary: PublicJohn Paul II Catholic Secondary School
Secondary: CatholicSir Wilfrid Laurier Secondary School
Secondary: PublicH B Beal Secondary School
Secondary: Public-
Kale & Murtle's
96 Mamelon St, London ON N5Z 1Y1 1.62km -
Glen Cairn Park West
London ON N5Z 3E2 1.89km -
Pottersburg Dog Park
Hamilton Rd (Gore Rd), London ON 1.9km
-
Scotiabank
1 Ontario St, London ON N5W 1A1 0.78km -
Scotiabank
950 Hamilton Rd (Highbury Ave), London ON N5W 1A1 0.78km -
HSBC ATM
450 Highbury Ave N, London ON N5W 5L2 1.18km





















