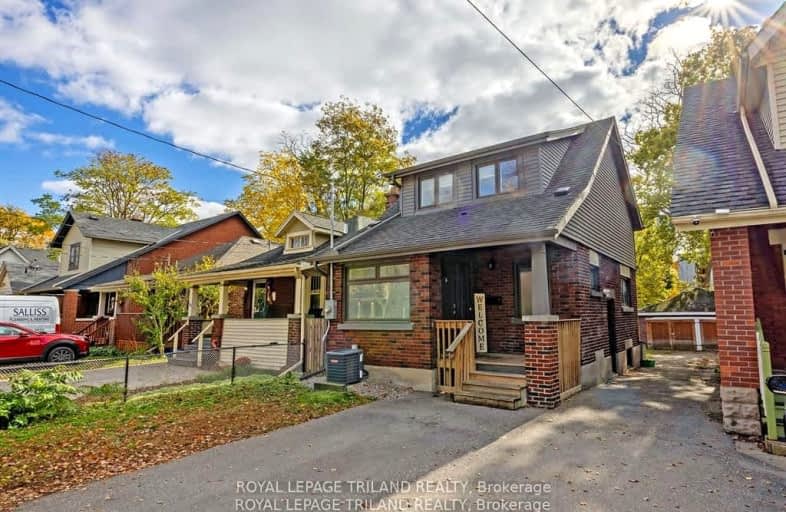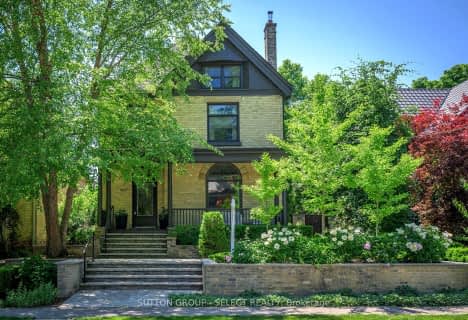Very Walkable
- Most errands can be accomplished on foot.
Good Transit
- Some errands can be accomplished by public transportation.
Bikeable
- Some errands can be accomplished on bike.

St Michael
Elementary: CatholicAberdeen Public School
Elementary: PublicKnollwood Park Public School
Elementary: PublicSt Mary School
Elementary: CatholicSt Georges Public School
Elementary: PublicLord Roberts Public School
Elementary: PublicÉcole secondaire Gabriel-Dumont
Secondary: PublicÉcole secondaire catholique École secondaire Monseigneur-Bruyère
Secondary: CatholicB Davison Secondary School Secondary School
Secondary: PublicLondon Central Secondary School
Secondary: PublicCatholic Central High School
Secondary: CatholicH B Beal Secondary School
Secondary: Public-
Campbell Memorial Park
0.92km -
Occupylondon - Campbell Park
London ON 0.94km -
Farhi Feilds
London ON 1.05km
-
Scotiabank
316 Oxford St E, London ON N6A 1V5 1.17km -
BMO Bank of Montreal
295 Rectory St, London ON N5Z 0A3 1.26km -
Libro Financial Group
167 Central Ave, London ON N6A 1M6 1.51km






















