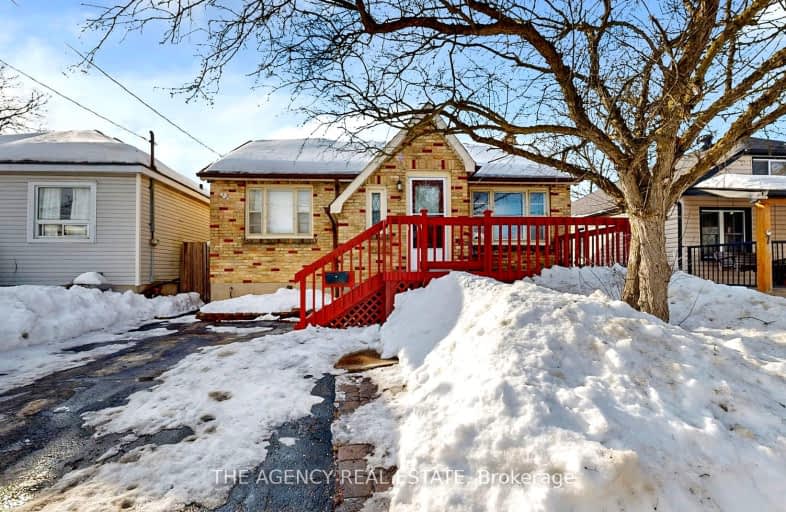Somewhat Walkable
- Some errands can be accomplished on foot.
69
/100
Some Transit
- Most errands require a car.
48
/100
Bikeable
- Some errands can be accomplished on bike.
65
/100

Wortley Road Public School
Elementary: Public
1.00 km
Victoria Public School
Elementary: Public
0.75 km
St Martin
Elementary: Catholic
0.82 km
Arthur Ford Public School
Elementary: Public
1.63 km
École élémentaire catholique Frère André
Elementary: Catholic
1.36 km
Kensal Park Public School
Elementary: Public
1.31 km
Westminster Secondary School
Secondary: Public
1.48 km
London South Collegiate Institute
Secondary: Public
1.63 km
London Central Secondary School
Secondary: Public
2.86 km
Catholic Central High School
Secondary: Catholic
2.98 km
Saunders Secondary School
Secondary: Public
3.27 km
H B Beal Secondary School
Secondary: Public
3.24 km
-
Basil Grover Park
London ON 1.11km -
Greenway Off Leash Dog Park
London ON 2.02km -
Rock the Park - Saturday
London ON 2.23km
-
BMO Bank of Montreal
299 Wharncliffe Rd S, London ON N6J 2L6 0.07km -
CIBC
1 Base Line Rd E (at Wharncliffe Rd. S.), London ON N6C 5Z8 0.87km -
London Bad Credit Car Loans
352 Talbot St, London ON N6A 2R6 1.93km














