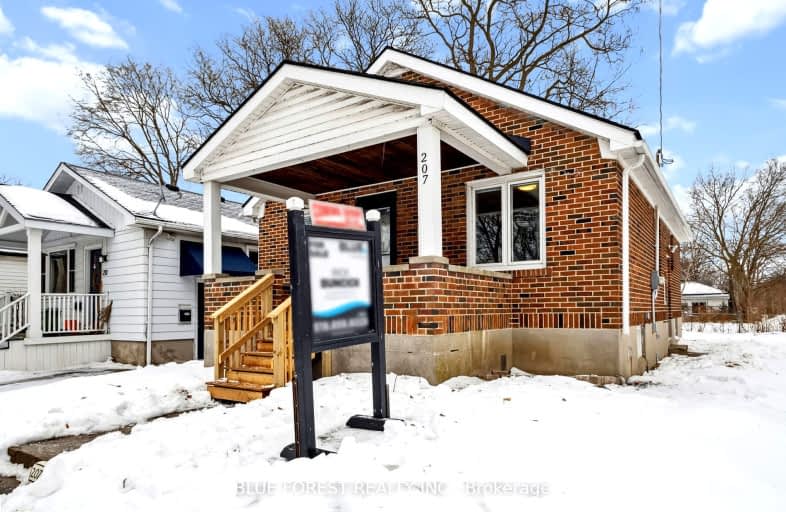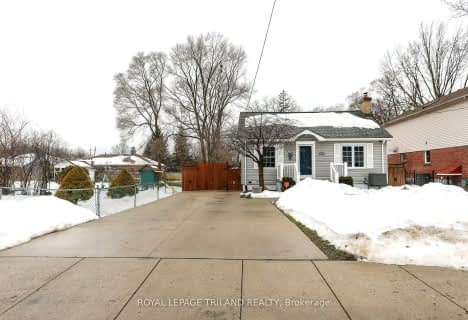
Very Walkable
- Most errands can be accomplished on foot.
Good Transit
- Some errands can be accomplished by public transportation.
Very Bikeable
- Most errands can be accomplished on bike.

Holy Rosary Separate School
Elementary: CatholicAberdeen Public School
Elementary: PublicWortley Road Public School
Elementary: PublicTecumseh Public School
Elementary: PublicSt. John French Immersion School
Elementary: CatholicMountsfield Public School
Elementary: PublicG A Wheable Secondary School
Secondary: PublicB Davison Secondary School Secondary School
Secondary: PublicLondon South Collegiate Institute
Secondary: PublicLondon Central Secondary School
Secondary: PublicCatholic Central High School
Secondary: CatholicH B Beal Secondary School
Secondary: Public-
Watson Park
0.29km -
Grand Wood Park
0.42km -
Carfrae Park
50 Carfrae St, London ON 0.77km
-
TD Bank Financial Group
161 Grand Ave, London ON N6C 1M4 0.08km -
TD Canada Trust ATM
191 Wortley Rd, London ON N6C 3P8 1.22km -
TD Canada Trust ATM
353 Wellington Rd, London ON N6C 4P8 1.27km





















