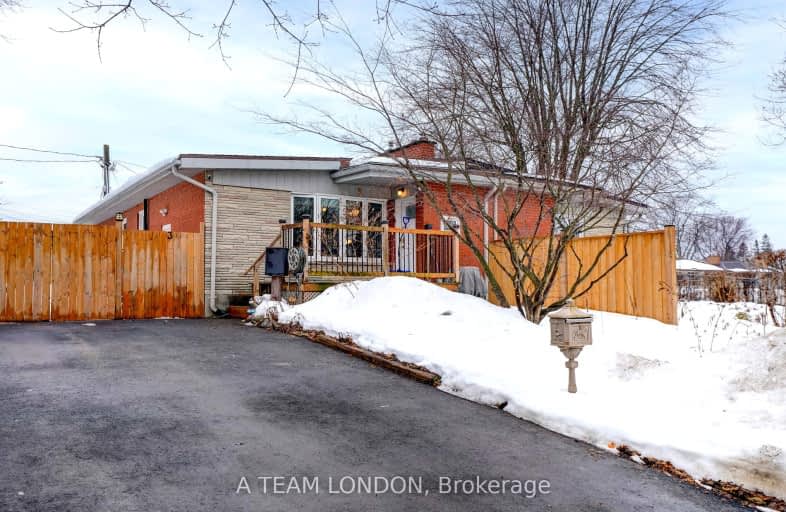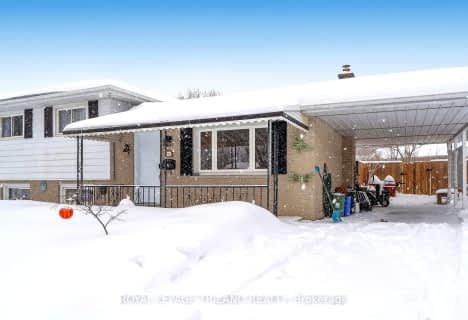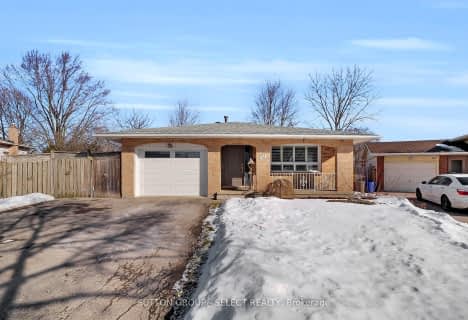Somewhat Walkable
- Some errands can be accomplished on foot.
Some Transit
- Most errands require a car.
Bikeable
- Some errands can be accomplished on bike.

Arthur Stringer Public School
Elementary: PublicSt Sebastian Separate School
Elementary: CatholicC C Carrothers Public School
Elementary: PublicSt Francis School
Elementary: CatholicWilton Grove Public School
Elementary: PublicGlen Cairn Public School
Elementary: PublicG A Wheable Secondary School
Secondary: PublicThames Valley Alternative Secondary School
Secondary: PublicB Davison Secondary School Secondary School
Secondary: PublicLondon South Collegiate Institute
Secondary: PublicSir Wilfrid Laurier Secondary School
Secondary: PublicH B Beal Secondary School
Secondary: Public-
Past presidents park
0.31km -
Ebury Park
0.83km -
Caesar Dog Park
London ON 0.83km
-
TD Bank Financial Group
1086 Commissioners Rd E, London ON N5Z 4W8 0.36km -
BMO Bank of Montreal
957 Hamilton Rd, London ON N5W 1A2 2.11km -
Scotiabank
647 Wellington, London ON N6C 4R4 2.39km






















