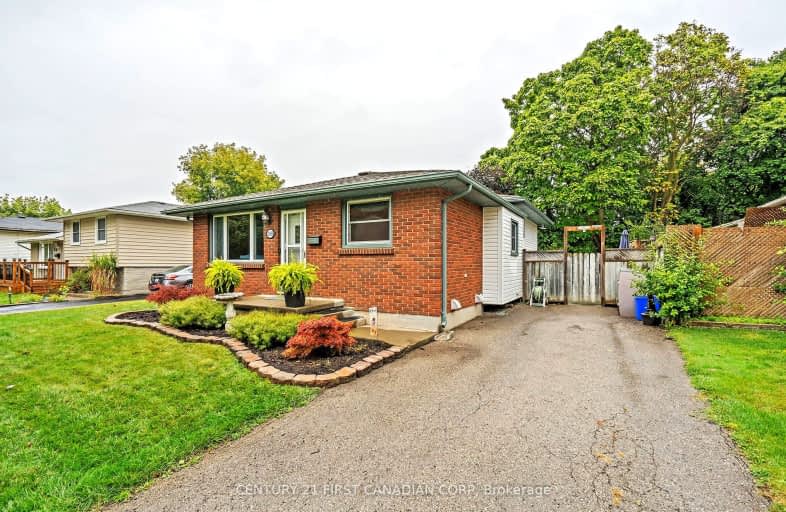Car-Dependent
- Most errands require a car.
44
/100
Some Transit
- Most errands require a car.
46
/100
Somewhat Bikeable
- Most errands require a car.
42
/100

Nicholas Wilson Public School
Elementary: Public
0.31 km
Arthur Stringer Public School
Elementary: Public
1.29 km
St Francis School
Elementary: Catholic
0.78 km
Rick Hansen Public School
Elementary: Public
1.55 km
Wilton Grove Public School
Elementary: Public
0.59 km
White Oaks Public School
Elementary: Public
1.61 km
G A Wheable Secondary School
Secondary: Public
3.77 km
B Davison Secondary School Secondary School
Secondary: Public
4.43 km
London South Collegiate Institute
Secondary: Public
4.20 km
Regina Mundi College
Secondary: Catholic
4.96 km
Sir Wilfrid Laurier Secondary School
Secondary: Public
1.13 km
H B Beal Secondary School
Secondary: Public
5.73 km
-
Nicholas Wilson Park
Ontario 0.34km -
Winblest Park
1.53km -
Ebury Park
1.75km
-
BMO Bank of Montreal
1390 Wellington Rd, London ON N6E 1M5 1.41km -
BMO Bank of Montreal
643 Commissioners Rd E, London ON N6C 2T9 2.56km -
BMO Bank of Montreal
395 Wellington Rd, London ON N6C 5Z6 2.83km














