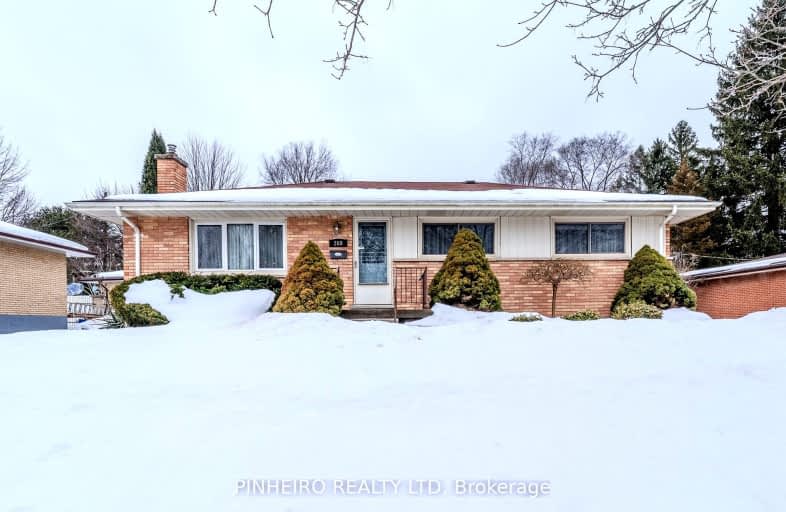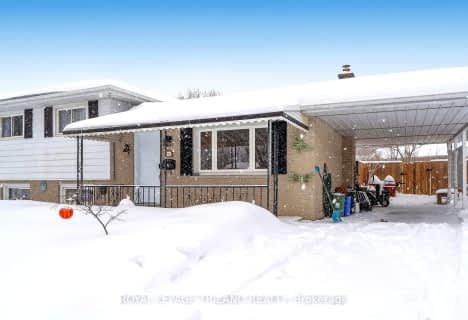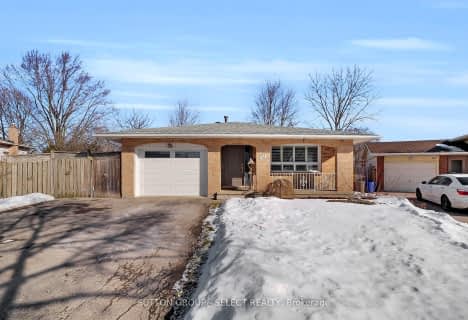
Somewhat Walkable
- Some errands can be accomplished on foot.
Good Transit
- Some errands can be accomplished by public transportation.
Bikeable
- Some errands can be accomplished on bike.

Arthur Stringer Public School
Elementary: PublicSt Sebastian Separate School
Elementary: CatholicC C Carrothers Public School
Elementary: PublicSt Francis School
Elementary: CatholicGlen Cairn Public School
Elementary: PublicPrincess Elizabeth Public School
Elementary: PublicG A Wheable Secondary School
Secondary: PublicThames Valley Alternative Secondary School
Secondary: PublicB Davison Secondary School Secondary School
Secondary: PublicLondon South Collegiate Institute
Secondary: PublicSir Wilfrid Laurier Secondary School
Secondary: PublicH B Beal Secondary School
Secondary: Public-
Caesar Dog Park
London ON 0.54km -
Past presidents park
0.63km -
Glen Cairn Park West
London ON N5Z 3E2 0.9km
-
TD Bank Financial Group
1086 Commissioners Rd E, London ON N5Z 4W8 0.54km -
BMO Bank of Montreal
957 Hamilton Rd, London ON N5W 1A2 2.04km -
President's Choice Financial ATM
645 Commissioners Rd E, London ON N6C 2T9 2.09km





















