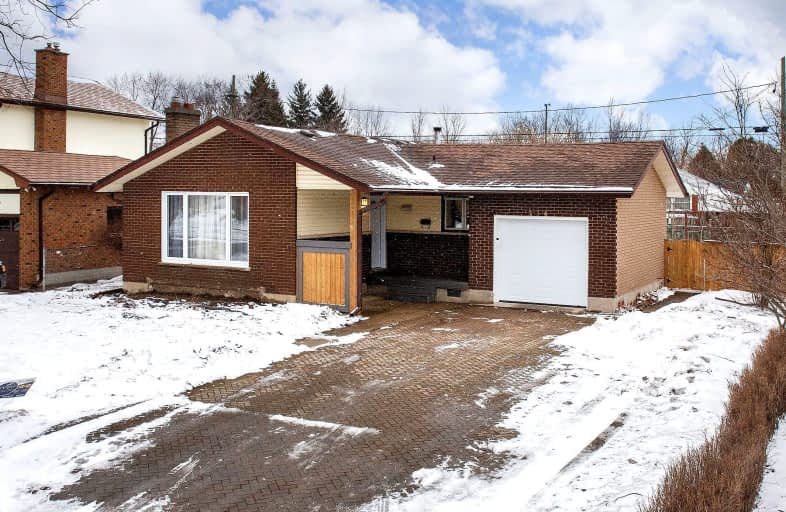Car-Dependent
- Most errands require a car.
Some Transit
- Most errands require a car.
Bikeable
- Some errands can be accomplished on bike.

St Bernadette Separate School
Elementary: CatholicSt Pius X Separate School
Elementary: CatholicFairmont Public School
Elementary: PublicTweedsmuir Public School
Elementary: PublicPrince Charles Public School
Elementary: PublicPrincess AnneFrench Immersion Public School
Elementary: PublicRobarts Provincial School for the Deaf
Secondary: ProvincialRobarts/Amethyst Demonstration Secondary School
Secondary: ProvincialThames Valley Alternative Secondary School
Secondary: PublicB Davison Secondary School Secondary School
Secondary: PublicJohn Paul II Catholic Secondary School
Secondary: CatholicClarke Road Secondary School
Secondary: Public-
Victoria Park, London, Ontario
580 Clarence St, London ON N6A 3G1 0.82km -
Pottersburg Dog Park
1.01km -
Vimy Ridge Park
1443 Trafalgar St, London ON N5W 0A8 1.01km
-
Scotiabank
950 Hamilton Rd (Highbury Ave), London ON N5W 1A1 1.33km -
Scotiabank
1 Ontario St, London ON N5W 1A1 1.34km -
BMO Bank of Montreal
1820 Dundas St (at Beatrice St.), London ON N5W 3E5 2.23km






















