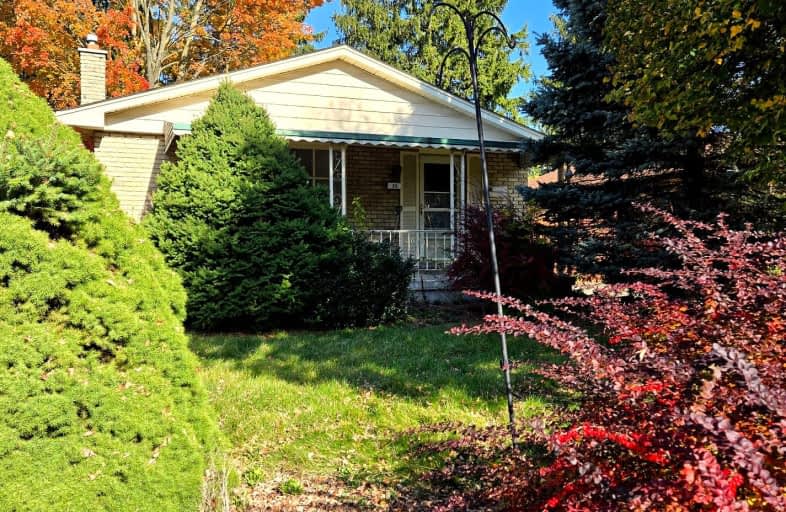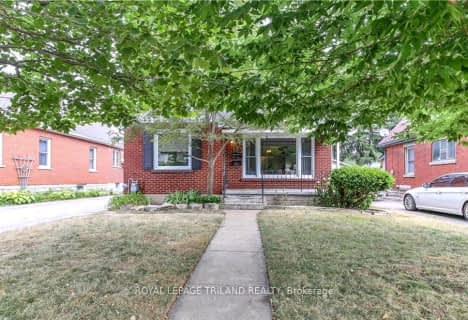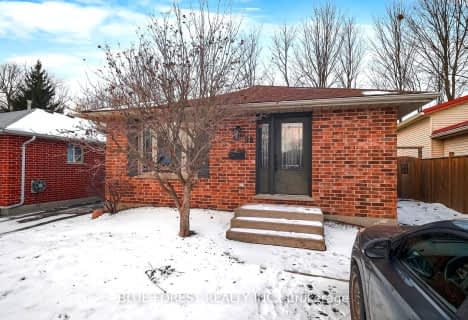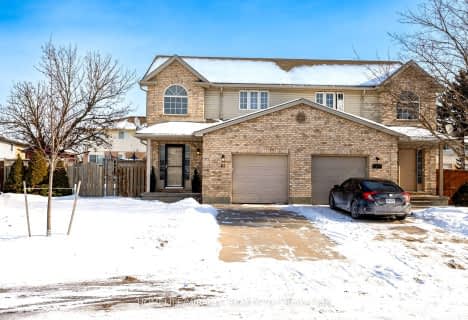Car-Dependent
- Most errands require a car.
49
/100
Some Transit
- Most errands require a car.
49
/100
Somewhat Bikeable
- Most errands require a car.
48
/100

Holy Family Elementary School
Elementary: Catholic
1.20 km
St Robert Separate School
Elementary: Catholic
0.65 km
Bonaventure Meadows Public School
Elementary: Public
0.86 km
Princess AnneFrench Immersion Public School
Elementary: Public
1.65 km
John P Robarts Public School
Elementary: Public
1.26 km
Lord Nelson Public School
Elementary: Public
0.31 km
Robarts Provincial School for the Deaf
Secondary: Provincial
3.86 km
Robarts/Amethyst Demonstration Secondary School
Secondary: Provincial
3.86 km
Thames Valley Alternative Secondary School
Secondary: Public
3.53 km
Montcalm Secondary School
Secondary: Public
5.01 km
John Paul II Catholic Secondary School
Secondary: Catholic
3.75 km
Clarke Road Secondary School
Secondary: Public
0.64 km
-
Puppy School
London ON 0.61km -
Town Square
0.82km -
East Lions Park
1731 Churchill Ave (Winnipeg street), London ON N5W 5P4 1.51km
-
TD Bank Financial Group
1920 Dundas St, London ON N5V 3P1 1.05km -
Cibc ATM
1900 Dundas St, London ON N5W 3G4 1.1km -
HSBC ATM
450 Highbury Ave N, London ON N5W 5L2 3.19km














