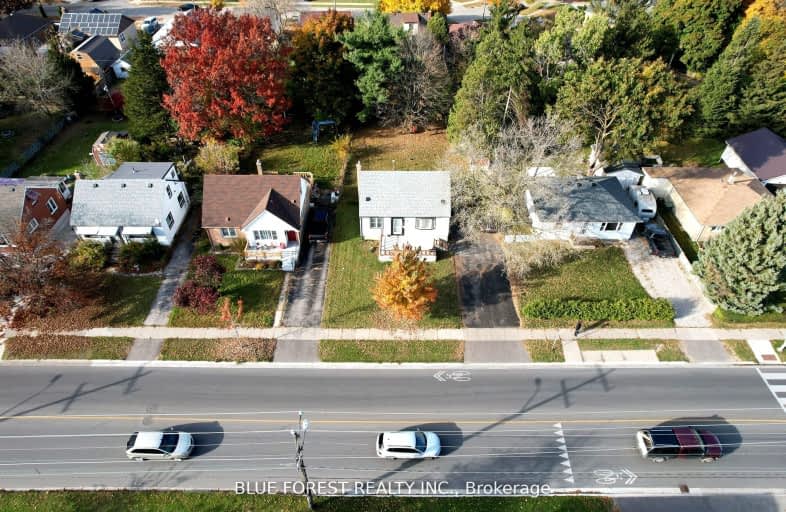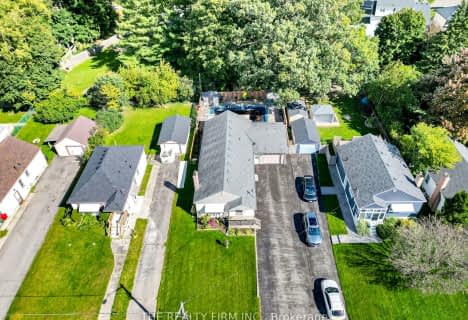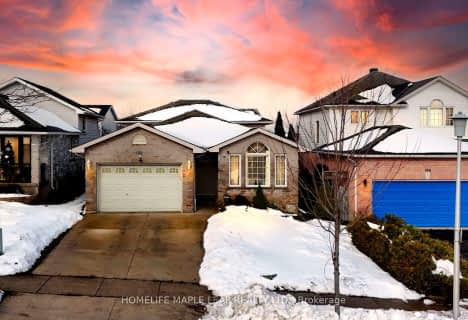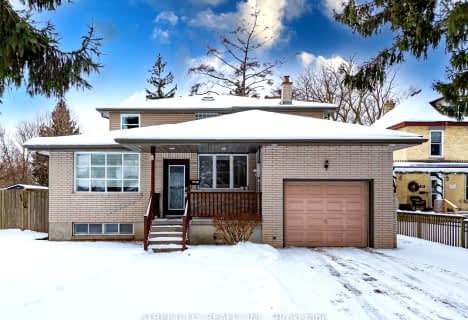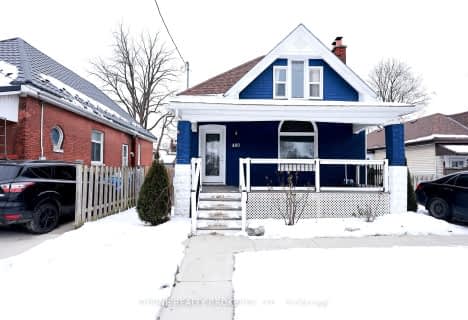Car-Dependent
- Most errands require a car.
Some Transit
- Most errands require a car.
Very Bikeable
- Most errands can be accomplished on bike.

St Bernadette Separate School
Elementary: CatholicSt Pius X Separate School
Elementary: CatholicFairmont Public School
Elementary: PublicTweedsmuir Public School
Elementary: PublicPrince Charles Public School
Elementary: PublicPrincess AnneFrench Immersion Public School
Elementary: PublicRobarts Provincial School for the Deaf
Secondary: ProvincialRobarts/Amethyst Demonstration Secondary School
Secondary: ProvincialThames Valley Alternative Secondary School
Secondary: PublicB Davison Secondary School Secondary School
Secondary: PublicJohn Paul II Catholic Secondary School
Secondary: CatholicClarke Road Secondary School
Secondary: Public-
Kiwanis Park
Wavell St (Highbury & Brydges), London ON 0.7km -
East Lions Park
1731 Churchill Ave (Winnipeg street), London ON N5W 5P4 1.08km -
Montblanc Forest Park Corp
1830 Dumont St, London ON N5W 2S1 1.59km
-
BMO Bank of Montreal
1551 Dundas St, London ON N5W 5Y5 1.34km -
Cibc ATM
1331 Dundas St, London ON N5W 5P3 1.61km -
Localcoin Bitcoin ATM - Pintos Convenience
767 Hamilton Rd, London ON N5Z 1V1 1.65km
