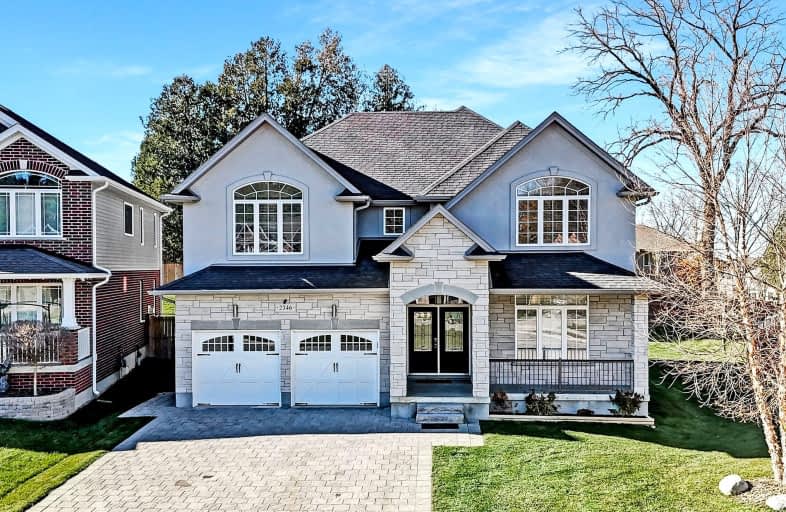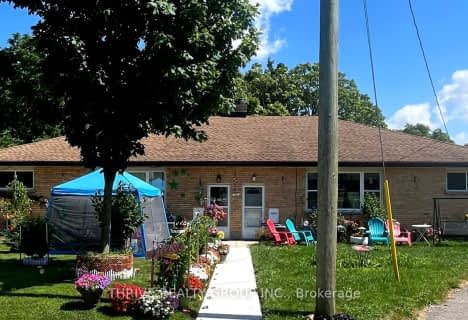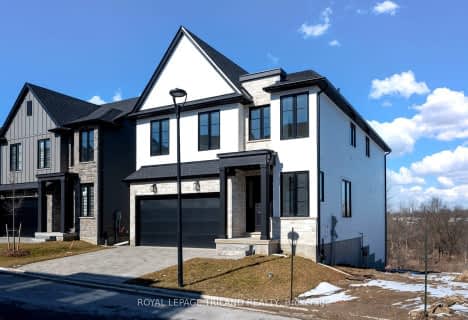Car-Dependent
- Almost all errands require a car.
Some Transit
- Most errands require a car.
Somewhat Bikeable
- Most errands require a car.

Holy Family Elementary School
Elementary: CatholicSt Bernadette Separate School
Elementary: CatholicSt Robert Separate School
Elementary: CatholicÉcole élémentaire catholique Saint-Jean-de-Brébeuf
Elementary: CatholicTweedsmuir Public School
Elementary: PublicJohn P Robarts Public School
Elementary: PublicG A Wheable Secondary School
Secondary: PublicThames Valley Alternative Secondary School
Secondary: PublicB Davison Secondary School Secondary School
Secondary: PublicJohn Paul II Catholic Secondary School
Secondary: CatholicSir Wilfrid Laurier Secondary School
Secondary: PublicClarke Road Secondary School
Secondary: Public-
Pottersburg Dog Park
2.23km -
City Wide Sports Park
London ON 2.26km -
Pottersburg Dog Park
Hamilton Rd (Gore Rd), London ON 2.51km
-
TD Bank Financial Group
Hamilton Rd (Highbury), London ON 2.39km -
BMO Bank of Montreal
155 Clarke Rd, London ON N5W 5C9 3.14km -
Scotiabank
1 Ontario St, London ON N5W 1A1 3.67km










