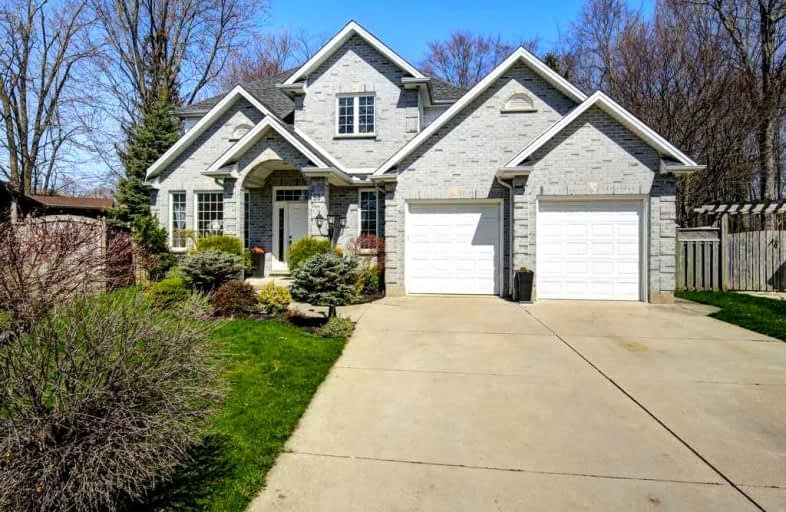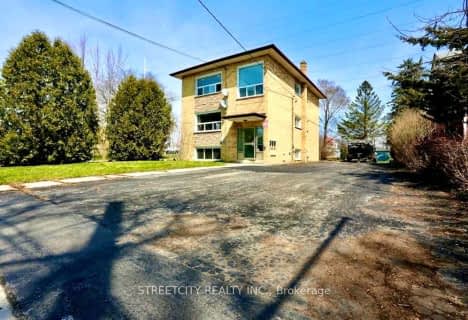Sold on May 11, 2022
Note: Property is not currently for sale or for rent.

-
Type: Detached
-
Style: 2-Storey
-
Size: 1500 sqft
-
Lot Size: 35.33 x 146.76 Feet
-
Age: 16-30 years
-
Taxes: $4,512 per year
-
Days on Site: 10 Days
-
Added: May 01, 2022 (1 week on market)
-
Updated:
-
Last Checked: 2 months ago
-
MLS®#: X5600287
-
Listed By: Re/max real estate centre inc., brokerage
This Two-Story Home Located At The End Of A Quiet Cul-De-Sac And Backing Onto Conservation Is A Rare Find. This Home Also Has Many Desirable Interior Features. There Is A Glamorous Living Room On The Main Floor, A Lovely Kitchen With Stainless Steel Appliances And Granite Countertops, A Dining Area, A View Of The Green Space, A Spacious Family Room With A Gas Fireplace, A Laundry Room And A Two-Piece Powder Room. Upstairs The Primary Bedroom Offers Two Closets, A 5-Piece Ensuite With A Whirlpool Bath, Three Additional Bedrooms And A Main Bath. The Basement Is Finished And Features A Large Rec. Room, A Bedroom And A 3-Piece Bathroom. This Home Is A Gem With A True Private Oasis Coupled With Desirable Features, A Double Car Garage, And A Large Driveway. A Home Many People Would Find A Privilege To Own.
Property Details
Facts for 58 Dunctonwood Place, London
Status
Days on Market: 10
Last Status: Sold
Sold Date: May 11, 2022
Closed Date: Jun 29, 2022
Expiry Date: Aug 31, 2022
Sold Price: $935,000
Unavailable Date: May 11, 2022
Input Date: May 02, 2022
Prior LSC: Sold
Property
Status: Sale
Property Type: Detached
Style: 2-Storey
Size (sq ft): 1500
Age: 16-30
Area: London
Availability Date: 90 Days
Assessment Amount: $325,000
Assessment Year: 2022
Inside
Bedrooms: 5
Bathrooms: 4
Kitchens: 1
Rooms: 15
Den/Family Room: Yes
Air Conditioning: Central Air
Fireplace: Yes
Laundry Level: Main
Central Vacuum: Y
Washrooms: 4
Utilities
Electricity: Yes
Gas: Yes
Cable: Yes
Telephone: Yes
Building
Basement: Finished
Basement 2: Unfinished
Heat Type: Forced Air
Heat Source: Gas
Exterior: Brick
Exterior: Vinyl Siding
UFFI: No
Water Supply: Municipal
Special Designation: Unknown
Parking
Driveway: Pvt Double
Garage Spaces: 2
Garage Type: Attached
Covered Parking Spaces: 2
Total Parking Spaces: 4
Fees
Tax Year: 2021
Tax Legal Description: Lot 197, Plan 33M-290; London
Taxes: $4,512
Highlights
Feature: Cul De Sac
Feature: Fenced Yard
Feature: Grnbelt/Conserv
Feature: Level
Feature: Public Transit
Feature: Wooded/Treed
Land
Cross Street: Railton Ave And Tart
Municipality District: London
Fronting On: South
Parcel Number: 081301407
Pool: None
Sewer: Sewers
Lot Depth: 146.76 Feet
Lot Frontage: 35.33 Feet
Lot Irregularities: Pie
Zoning: R1B
Additional Media
- Virtual Tour: https://unbranded.youriguide.com/58_dunctonwood_pl_london_on/
Rooms
Room details for 58 Dunctonwood Place, London
| Type | Dimensions | Description |
|---|---|---|
| Living Main | 3.33 x 5.55 | Laminate |
| Kitchen Main | 2.97 x 3.33 | Tile Floor |
| Family Main | 5.16 x 3.58 | Fireplace, Laminate |
| Dining Main | 2.77 x 4.55 | Tile Floor, W/O To Balcony, W/O To Deck |
| Laundry Main | - | |
| Bathroom Main | - | 2 Pc Bath |
| Prim Bdrm 2nd | 3.48 x 4.44 | Laminate |
| Bathroom 2nd | 3.48 x 2.54 | 5 Pc Ensuite, Double Sink, French Doors |
| 2nd Br 2nd | 3.38 x 3.56 | Laminate |
| 3rd Br 2nd | 2.95 x 3.25 | French Doors, Laminate |
| 4th Br 2nd | 2.92 x 3.25 | French Doors, Laminate |
| Bathroom 2nd | 1.88 x 3.68 | 4 Pc Bath |
| XXXXXXXX | XXX XX, XXXX |
XXXX XXX XXXX |
$XXX,XXX |
| XXX XX, XXXX |
XXXXXX XXX XXXX |
$XXX,XXX | |
| XXXXXXXX | XXX XX, XXXX |
XXXX XXX XXXX |
$XXX,XXX |
| XXX XX, XXXX |
XXXXXX XXX XXXX |
$XXX,XXX |
| XXXXXXXX XXXX | XXX XX, XXXX | $935,000 XXX XXXX |
| XXXXXXXX XXXXXX | XXX XX, XXXX | $889,988 XXX XXXX |
| XXXXXXXX XXXX | XXX XX, XXXX | $497,000 XXX XXXX |
| XXXXXXXX XXXXXX | XXX XX, XXXX | $500,000 XXX XXXX |

Holy Family Elementary School
Elementary: CatholicSt Robert Separate School
Elementary: CatholicBonaventure Meadows Public School
Elementary: PublicPrincess AnneFrench Immersion Public School
Elementary: PublicJohn P Robarts Public School
Elementary: PublicLord Nelson Public School
Elementary: PublicRobarts Provincial School for the Deaf
Secondary: ProvincialRobarts/Amethyst Demonstration Secondary School
Secondary: ProvincialThames Valley Alternative Secondary School
Secondary: PublicB Davison Secondary School Secondary School
Secondary: PublicJohn Paul II Catholic Secondary School
Secondary: CatholicClarke Road Secondary School
Secondary: Public- 3 bath
- 8 bed
- 2000 sqft
- 5 bath
- 6 bed
- 2000 sqft
13-2835 Sheffield Place, London, Ontario • N6G 5H5 • South U




