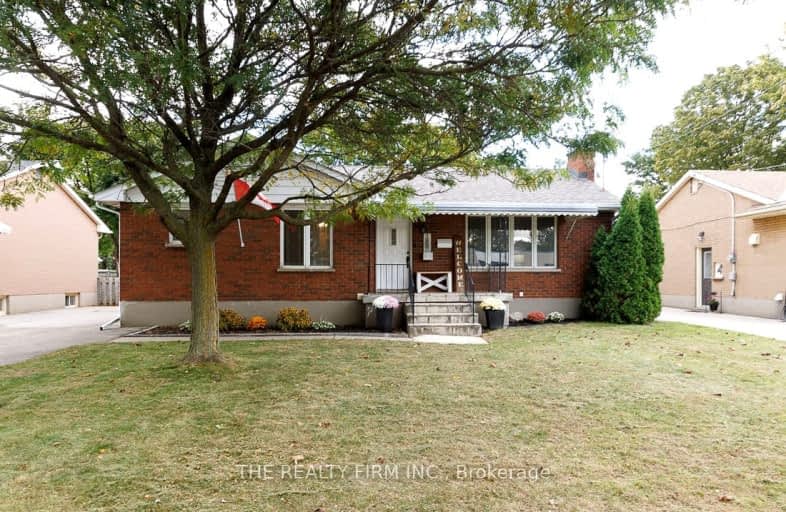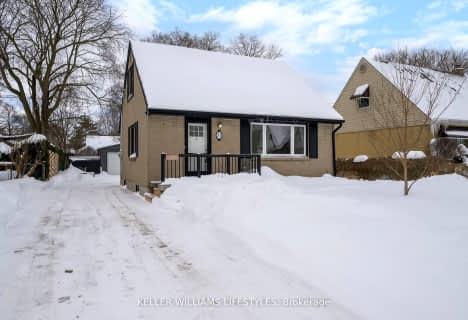Somewhat Walkable
- Some errands can be accomplished on foot.
Some Transit
- Most errands require a car.
Bikeable
- Some errands can be accomplished on bike.

St Bernadette Separate School
Elementary: CatholicSt Pius X Separate School
Elementary: CatholicSt Robert Separate School
Elementary: CatholicTweedsmuir Public School
Elementary: PublicPrince Charles Public School
Elementary: PublicPrincess AnneFrench Immersion Public School
Elementary: PublicRobarts Provincial School for the Deaf
Secondary: ProvincialRobarts/Amethyst Demonstration Secondary School
Secondary: ProvincialThames Valley Alternative Secondary School
Secondary: PublicB Davison Secondary School Secondary School
Secondary: PublicJohn Paul II Catholic Secondary School
Secondary: CatholicClarke Road Secondary School
Secondary: Public-
East Lions Park
1731 Churchill Ave (Winnipeg street), London ON N5W 5P4 0.55km -
Kiwanas Park
Trafalgar St (Thorne Ave), London ON 0.6km -
Kiwanis Park
Wavell St (Highbury & Brydges), London ON 0.97km
-
CIBC Cash Dispenser
154 Clarke Rd, London ON N5W 5E2 0.78km -
Libro Financial Group
1867 Dundas St, London ON N5W 3G1 1.35km -
Scotiabank
1880 Dundas St, London ON N5W 3G2 1.43km






















