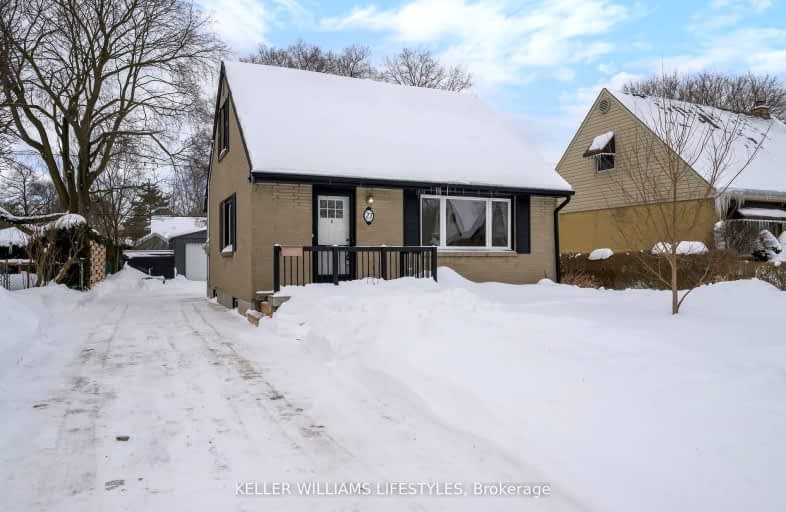Car-Dependent
- Most errands require a car.
47
/100
Some Transit
- Most errands require a car.
46
/100
Very Bikeable
- Most errands can be accomplished on bike.
72
/100

St Bernadette Separate School
Elementary: Catholic
1.12 km
St Pius X Separate School
Elementary: Catholic
0.54 km
Fairmont Public School
Elementary: Public
1.48 km
Tweedsmuir Public School
Elementary: Public
1.40 km
Prince Charles Public School
Elementary: Public
0.35 km
Princess AnneFrench Immersion Public School
Elementary: Public
0.83 km
Robarts Provincial School for the Deaf
Secondary: Provincial
2.90 km
Robarts/Amethyst Demonstration Secondary School
Secondary: Provincial
2.90 km
Thames Valley Alternative Secondary School
Secondary: Public
1.54 km
B Davison Secondary School Secondary School
Secondary: Public
2.79 km
John Paul II Catholic Secondary School
Secondary: Catholic
2.67 km
Clarke Road Secondary School
Secondary: Public
1.82 km
-
Kiwanis Park
Wavell St (Highbury & Brydges), London ON 0.33km -
Kiwanas Park
Trafalgar St (Thorne Ave), London ON 0.65km -
East Lions Park
1731 Churchill Ave (Winnipeg street), London ON N5W 5P4 0.97km
-
BMO Bank of Montreal
1551 Dundas St, London ON N5W 5Y5 0.96km -
Scotiabank
1 Ontario St, London ON N5W 1A1 1.42km -
BMO Bank of Montreal
957 Hamilton Rd, London ON N5W 1A2 1.5km














