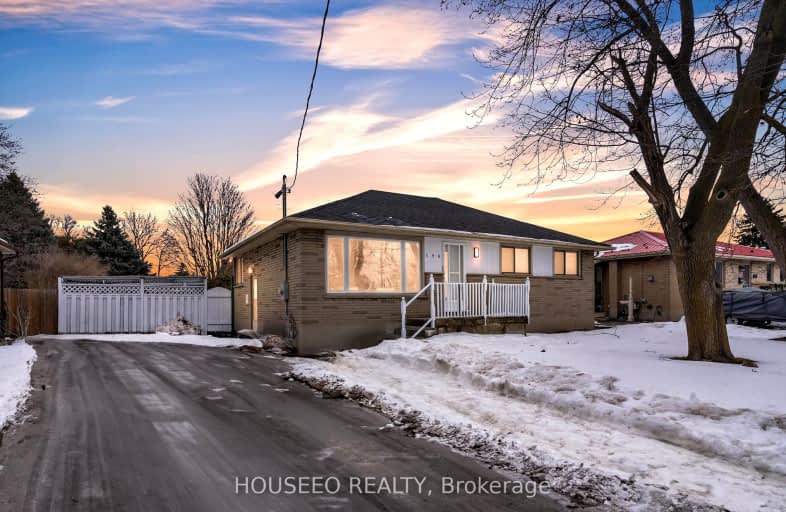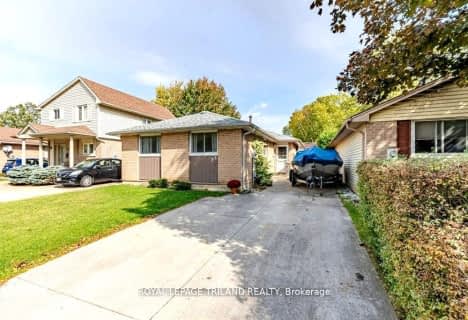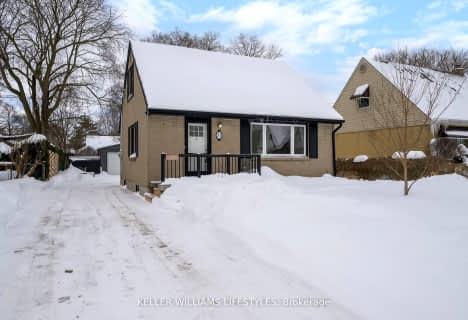Somewhat Walkable
- Some errands can be accomplished on foot.
Some Transit
- Most errands require a car.
Somewhat Bikeable
- Most errands require a car.

Holy Family Elementary School
Elementary: CatholicSt Pius X Separate School
Elementary: CatholicSt Robert Separate School
Elementary: CatholicPrincess AnneFrench Immersion Public School
Elementary: PublicJohn P Robarts Public School
Elementary: PublicLord Nelson Public School
Elementary: PublicRobarts Provincial School for the Deaf
Secondary: ProvincialRobarts/Amethyst Demonstration Secondary School
Secondary: ProvincialThames Valley Alternative Secondary School
Secondary: PublicB Davison Secondary School Secondary School
Secondary: PublicJohn Paul II Catholic Secondary School
Secondary: CatholicClarke Road Secondary School
Secondary: Public-
East Lions Park
1731 Churchill Ave (Winnipeg street), London ON N5W 5P4 0.91km -
Kiwanas Park
Trafalgar St (Thorne Ave), London ON 1.33km -
Kiwanis Park
Wavell St (Highbury & Brydges), London ON 1.66km
-
St Willibrord Community Cu
1867 Dundas St, London ON N5W 3G1 1.17km -
TD Bank Financial Group
1920 Dundas St, London ON N5V 3P1 1.23km -
Scotiabank
1880 Dundas St, London ON N5W 3G2 1.23km






















