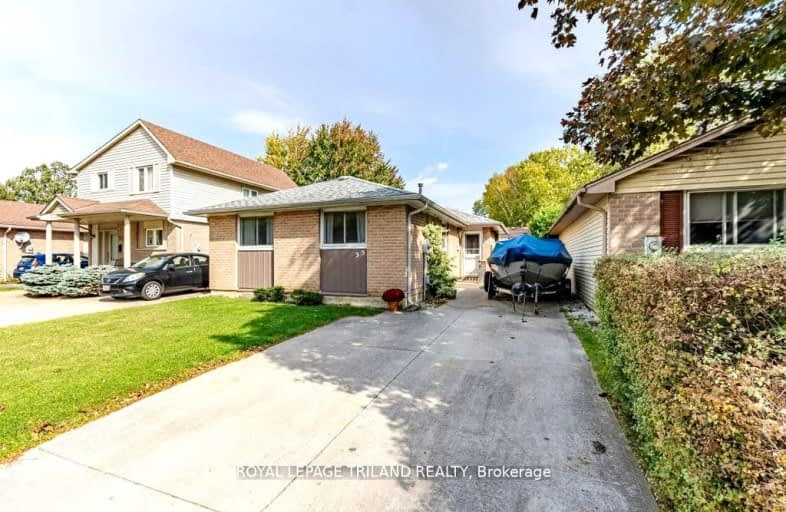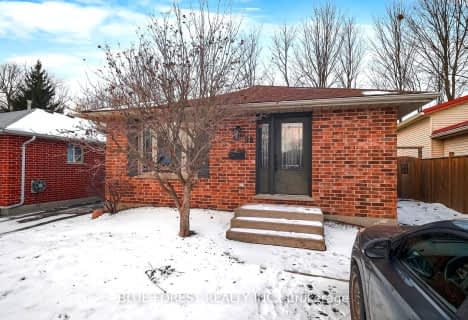Car-Dependent
- Most errands require a car.
49
/100
Some Transit
- Most errands require a car.
48
/100
Somewhat Bikeable
- Most errands require a car.
46
/100

Holy Family Elementary School
Elementary: Catholic
1.33 km
St Robert Separate School
Elementary: Catholic
0.92 km
Bonaventure Meadows Public School
Elementary: Public
0.61 km
Princess AnneFrench Immersion Public School
Elementary: Public
1.91 km
John P Robarts Public School
Elementary: Public
1.45 km
Lord Nelson Public School
Elementary: Public
0.58 km
Robarts Provincial School for the Deaf
Secondary: Provincial
3.94 km
Robarts/Amethyst Demonstration Secondary School
Secondary: Provincial
3.94 km
Thames Valley Alternative Secondary School
Secondary: Public
3.72 km
Montcalm Secondary School
Secondary: Public
5.04 km
John Paul II Catholic Secondary School
Secondary: Catholic
3.84 km
Clarke Road Secondary School
Secondary: Public
0.86 km
-
Town Square
0.88km -
East Lions Park
1731 Churchill Ave (Winnipeg street), London ON N5W 5P4 1.73km -
Kiwanas Park
Trafalgar St (Thorne Ave), London ON 2.43km
-
TD Canada Trust Branch and ATM
1920 Dundas St, London ON N5V 3P1 1.11km -
TD Bank Financial Group
1920 Dundas St, London ON N5V 3P1 1.12km -
TD Canada Trust ATM
1920 Dundas St, London ON N5V 3P1 1.12km














