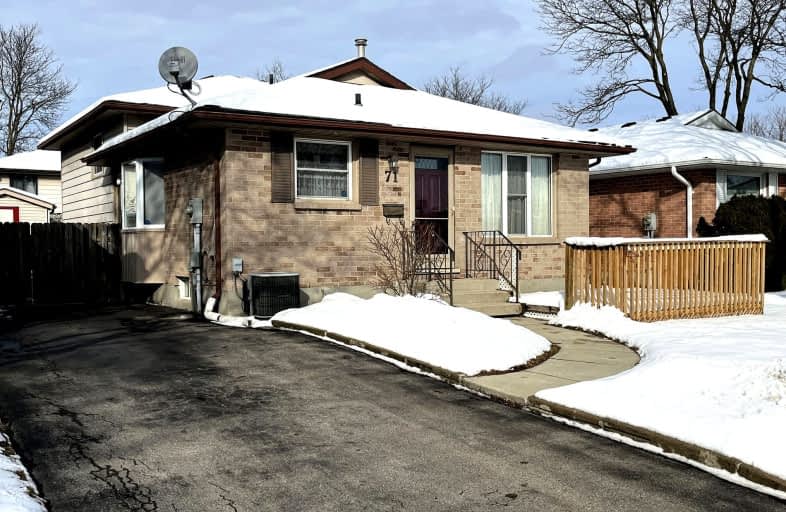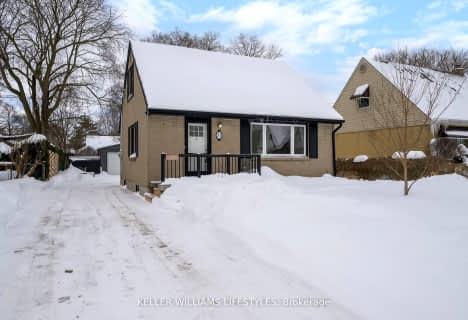Somewhat Walkable
- Some errands can be accomplished on foot.
Some Transit
- Most errands require a car.
Somewhat Bikeable
- Most errands require a car.

Holy Family Elementary School
Elementary: CatholicSt Robert Separate School
Elementary: CatholicBonaventure Meadows Public School
Elementary: PublicPrincess AnneFrench Immersion Public School
Elementary: PublicJohn P Robarts Public School
Elementary: PublicLord Nelson Public School
Elementary: PublicRobarts Provincial School for the Deaf
Secondary: ProvincialRobarts/Amethyst Demonstration Secondary School
Secondary: ProvincialThames Valley Alternative Secondary School
Secondary: PublicMontcalm Secondary School
Secondary: PublicJohn Paul II Catholic Secondary School
Secondary: CatholicClarke Road Secondary School
Secondary: Public-
Puppy School
London ON 0.74km -
Town Square
1.13km -
East Lions Park
1731 Churchill Ave (Winnipeg street), London ON N5W 5P4 2.13km
-
TD Bank Financial Group
1920 Dundas St, London ON N5V 3P1 1.36km -
Cibc ATM
1900 Dundas St, London ON N5W 3G4 1.44km -
CIBC
1885 Huron St, London ON N5V 3A5 3.37km






















